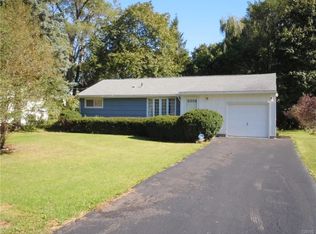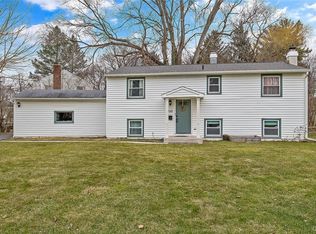Closed
$270,000
230 Ridgecrest Rd, Syracuse, NY 13214
5beds
2,104sqft
Single Family Residence
Built in 1958
0.32 Acres Lot
$380,100 Zestimate®
$128/sqft
$2,656 Estimated rent
Home value
$380,100
$350,000 - $411,000
$2,656/mo
Zestimate® history
Loading...
Owner options
Explore your selling options
What's special
Lovely, Brick ranch in Jamesville-Dewitt School District with 5 bedrooms, 2.5 baths. * OPEN HOUSE SUNDAY 10/6/24 11:30--1:30pm* 2104 SQ FT Foyer greets you to the fireplaced living room. Hardwoods throughout ! Formal dining room. Eat in kitchen with birch cabinets. Newer refrigerator and stovetop. Four bedrooms with generous closets all on 1st floor. Master bedroom has it's own full, updated bath. Other 3 bedrooms share a full bath. Lower, walkout has a family room with newer, flooring. Half bath & additional 5th bedroom. Laundry area with washer & dryer staying. Enclosed 28X12 Florida room with patio off. Huge, 2 car garage !! Convenient to SU, SUNY ESF, LeMoyne College all within 10 minutes. Crouse Hospital & UPSTATE hospital are 12 minutes. Lots of Shopping and Restaurants 6 minutes nearby !! Perfect location !!
Zillow last checked: 8 hours ago
Listing updated: March 03, 2025 at 10:48am
Listed by:
Evelyn Emerson 315-446-8291,
Howard Hanna Real Estate
Bought with:
Li Yao, 10401380649
Howard Hanna Real Estate
Source: NYSAMLSs,MLS#: S1557667 Originating MLS: Syracuse
Originating MLS: Syracuse
Facts & features
Interior
Bedrooms & bathrooms
- Bedrooms: 5
- Bathrooms: 3
- Full bathrooms: 2
- 1/2 bathrooms: 1
- Main level bathrooms: 2
- Main level bedrooms: 4
Heating
- Gas, Forced Air
Cooling
- Central Air
Appliances
- Included: Dryer, Dishwasher, Electric Cooktop, Electric Oven, Electric Range, Disposal, Gas Water Heater, Refrigerator, Washer
- Laundry: In Basement
Features
- Ceiling Fan(s), Separate/Formal Dining Room, Entrance Foyer, Eat-in Kitchen, Separate/Formal Living Room, Window Treatments, Bedroom on Main Level, In-Law Floorplan, Bath in Primary Bedroom, Main Level Primary, Primary Suite, Programmable Thermostat
- Flooring: Carpet, Ceramic Tile, Hardwood, Luxury Vinyl, Varies, Vinyl
- Windows: Drapes
- Basement: Full,Finished,Walk-Out Access
- Number of fireplaces: 1
Interior area
- Total structure area: 2,104
- Total interior livable area: 2,104 sqft
Property
Parking
- Total spaces: 2
- Parking features: Attached, Electricity, Garage, Storage, Driveway, Garage Door Opener
- Attached garage spaces: 2
Features
- Levels: Two
- Stories: 2
- Patio & porch: Patio
- Exterior features: Concrete Driveway, Patio
Lot
- Size: 0.32 Acres
- Dimensions: 117 x 125
- Features: Near Public Transit, Rectangular, Rectangular Lot, Residential Lot
Details
- Parcel number: 31268904600100060360000000
- Special conditions: Standard
Construction
Type & style
- Home type: SingleFamily
- Architectural style: Ranch
- Property subtype: Single Family Residence
Materials
- Brick, Wood Siding
- Foundation: Block
- Roof: Asphalt,Shingle
Condition
- Resale
- Year built: 1958
Utilities & green energy
- Electric: Circuit Breakers
- Sewer: Connected
- Water: Connected, Public
- Utilities for property: Cable Available, Sewer Connected, Water Connected
Community & neighborhood
Location
- Region: Syracuse
- Subdivision: Orvilton Heights
Other
Other facts
- Listing terms: Cash,Conventional,FHA,VA Loan
Price history
| Date | Event | Price |
|---|---|---|
| 2/28/2025 | Sold | $270,000-1.8%$128/sqft |
Source: | ||
| 1/2/2025 | Pending sale | $275,000$131/sqft |
Source: | ||
| 12/16/2024 | Contingent | $275,000$131/sqft |
Source: | ||
| 10/26/2024 | Pending sale | $275,000$131/sqft |
Source: | ||
| 8/7/2024 | Listed for sale | $275,000$131/sqft |
Source: | ||
Public tax history
| Year | Property taxes | Tax assessment |
|---|---|---|
| 2024 | -- | $238,300 +10% |
| 2023 | -- | $216,600 +6% |
| 2022 | -- | $204,300 +18% |
Find assessor info on the county website
Neighborhood: 13214
Nearby schools
GreatSchools rating
- 7/10Jamesville Dewitt Middle SchoolGrades: 5-8Distance: 1 mi
- 9/10Jamesville Dewitt High SchoolGrades: 9-12Distance: 2.4 mi
- 7/10Moses Dewitt Elementary SchoolGrades: PK-4Distance: 1 mi
Schools provided by the listing agent
- Elementary: Tecumseh Elementary
- Middle: Jamesville-Dewitt Middle
- High: Jamesville-Dewitt High
- District: Jamesville-Dewitt
Source: NYSAMLSs. This data may not be complete. We recommend contacting the local school district to confirm school assignments for this home.

