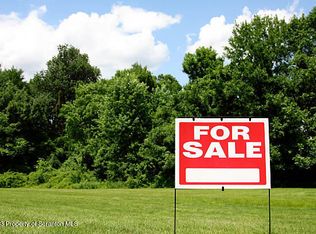Sold for $360,000
$360,000
230 Ridge St, Elmhurst Township, PA 18444
5beds
2,900sqft
Residential, Single Family Residence
Built in 1925
5 Acres Lot
$423,400 Zestimate®
$124/sqft
$2,360 Estimated rent
Home value
$423,400
$373,000 - $474,000
$2,360/mo
Zestimate® history
Loading...
Owner options
Explore your selling options
What's special
One of a kind gem in North Pocono School District. Custom built home with italian stucco exterior on 5 acres in a country setting in Elmhurst. Main home with 4 bedrooms, sleeper porch, , full bath and stunning living/dining room built 1925. Hardwood floors throughout. Sliding doors lead into an open deck off the dining room and large covered porch out front, surrounded by mature landscaping and expansive l.awns. Fenced area for a garden or pets. 1965 addition boasts a modern eatin kitchen with expansive concrete patio, full bath, laundry, family room and bedroom. The main house and addition have separate oil furnaces. Large basement with 3 car garage and plenty of room for workshop.New panel box..Land is on separate pin #s4 acres on180020200191 acre on18002020018 + $337,42 taxes, Baths: 1 Bath Lev 1,Semi-Modern,1 Bath Lev 2, Beds: 1 Bed 1st,2+ Bed 2nd, SqFt Fin - Main: 1456.00, SqFt Fin - 3rd: 0.00, Tax Information: Available, Formal Dining Room: Y, Modern Kitchen: Y, SqFt Fin - 2nd: 1444.00, Additional Info: Driveway is ushaped, part asphalt, part dirt
Zillow last checked: 8 hours ago
Listing updated: September 08, 2024 at 08:53pm
Listed by:
Linda Rose Kilmer,
Berkshire Hathaway Home Services Preferred Properties
Bought with:
NOAH A DONCSES, RS315417
Cobblestone Real Estate LLC
Source: GSBR,MLS#: 234339
Facts & features
Interior
Bedrooms & bathrooms
- Bedrooms: 5
- Bathrooms: 2
- Full bathrooms: 2
Bedroom 1
- Area: 240 Square Feet
- Dimensions: 16 x 15
Bedroom 2
- Area: 125.97 Square Feet
- Dimensions: 12.23 x 10.3
Bedroom 3
- Area: 134.76 Square Feet
- Dimensions: 12 x 11.23
Bedroom 4
- Area: 169 Square Feet
- Dimensions: 13 x 13
Bedroom 5
- Area: 182 Square Feet
- Dimensions: 13 x 14
Bathroom 1
- Area: 78 Square Feet
- Dimensions: 12 x 6.5
Bathroom 2
- Area: 58 Square Feet
- Dimensions: 8 x 7.25
Dining room
- Area: 210 Square Feet
- Dimensions: 15 x 14
Family room
- Area: 304 Square Feet
- Dimensions: 19 x 16
Other
- Area: 132 Square Feet
- Dimensions: 22 x 6
Kitchen
- Area: 264 Square Feet
- Dimensions: 22 x 12
Laundry
- Area: 123 Square Feet
- Dimensions: 12 x 10.25
Living room
- Area: 377.1 Square Feet
- Dimensions: 26.5 x 14.23
Workshop
- Area: 230 Square Feet
- Dimensions: 23 x 10
Heating
- Oil
Cooling
- Attic Fan, Ceiling Fan(s)
Appliances
- Included: Dishwasher
Features
- Eat-in Kitchen, Paneling, Drywall
- Flooring: Concrete, Wood, Ceramic Tile
- Attic: Floored,Storage
- Number of fireplaces: 1
- Fireplace features: Living Room, Wood Burning, Stone
Interior area
- Total structure area: 2,900
- Total interior livable area: 2,900 sqft
- Finished area above ground: 2,900
- Finished area below ground: 0
Property
Parking
- Total spaces: 3
- Parking features: Asphalt, Paved, Off Street, Garage Door Opener, Circular Driveway, Basement
- Garage spaces: 3
- Has uncovered spaces: Yes
Features
- Levels: Two,One and One Half
- Stories: 2
- Patio & porch: Deck, Porch
- Exterior features: Lighting
- Frontage length: 510.00
Lot
- Size: 5 Acres
- Dimensions: 510 x 550 x 200
- Features: Corner Lot, Wooded, Rectangular Lot, Level, Landscaped
Details
- Additional structures: Workshop
- Parcel number: 18002020019
- Zoning: 007
- Zoning description: Residential
Construction
Type & style
- Home type: SingleFamily
- Architectural style: Traditional
- Property subtype: Residential, Single Family Residence
Materials
- Stucco
- Foundation: Concrete Perimeter, Permanent
- Roof: Asphalt
Condition
- New construction: No
- Year built: 1925
Utilities & green energy
- Electric: 100 Amp Service
- Sewer: Public Sewer
- Water: Well
- Utilities for property: Electricity Connected, Sewer Connected, Sewer Available
Community & neighborhood
Location
- Region: Elmhurst Township
Other
Other facts
- Listing terms: Cash,VA Loan,FHA,Conventional
- Road surface type: Paved
Price history
| Date | Event | Price |
|---|---|---|
| 1/15/2024 | Sold | $360,000-2.4%$124/sqft |
Source: | ||
| 11/28/2023 | Pending sale | $369,000$127/sqft |
Source: | ||
| 11/12/2023 | Listed for sale | $369,000$127/sqft |
Source: | ||
| 11/7/2023 | Pending sale | $369,000$127/sqft |
Source: | ||
| 10/14/2023 | Price change | $369,000-2.6%$127/sqft |
Source: | ||
Public tax history
| Year | Property taxes | Tax assessment |
|---|---|---|
| 2024 | $3,630 +4.2% | $15,000 |
| 2023 | $3,485 +3.3% | $15,000 |
| 2022 | $3,374 +1.5% | $15,000 |
Find assessor info on the county website
Neighborhood: 18444
Nearby schools
GreatSchools rating
- 5/10North Pocono Intmd SchoolGrades: 4-5Distance: 3 mi
- 6/10North Pocono Middle SchoolGrades: 6-8Distance: 3 mi
- 6/10North Pocono High SchoolGrades: 9-12Distance: 2.9 mi

Get pre-qualified for a loan
At Zillow Home Loans, we can pre-qualify you in as little as 5 minutes with no impact to your credit score.An equal housing lender. NMLS #10287.
