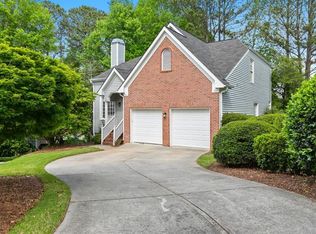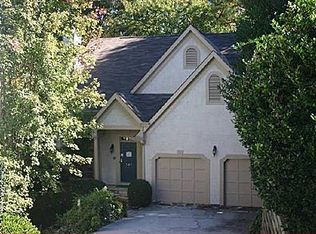Closed
$530,000
230 Ridge Point Ct, Johns Creek, GA 30022
4beds
3,538sqft
Single Family Residence, Residential
Built in 1991
7,609.93 Square Feet Lot
$-- Zestimate®
$150/sqft
$3,372 Estimated rent
Home value
Not available
Estimated sales range
Not available
$3,372/mo
Zestimate® history
Loading...
Owner options
Explore your selling options
What's special
Welcome to spacious 230 Ridge Point Court located in the Park at Rivermont neighborhood and highly sought after Barnwell elementary school cluster. This multi-generational home has room for everyone. Inside you are greeted by two story ceilings and tons of natural light. Primary suite on the main level features double vanities, a seperate shower and large soaking tub. Enjoy quiet mornings drinking coffee on your back deck listening to nature overlooking a koi pond. Upstairs, you'll find a large loft- perfect for an office, kid's hang out space, or movie area, plus two additional bedrooms and a full bath. Head to the basement to check out the additional bedroom, handicap accessible full bath, kitchen, and living space- perfect for multi-generational living (chair lift included!) a guest suite, or just more room for entertaining! Conveniently located near Newtown Park, Rivermont Golf Club, GA-400, Roswell, and Johns Creek, and 10 minutes from Avalon and North Point shopping areas. this home offers the perfect combination of seclusion and accessibility, making it an ideal retreat from the everyday hustle and bustle. Want pool amenities? Nearby neighborhoods offer optional swim membership.
Zillow last checked: 8 hours ago
Listing updated: June 17, 2025 at 10:58pm
Listing Provided by:
Sarah Maslowski,
Keller Williams Realty Atlanta Partners
Bought with:
Tina Billy, 391489
HomeSmart
Source: FMLS GA,MLS#: 7572683
Facts & features
Interior
Bedrooms & bathrooms
- Bedrooms: 4
- Bathrooms: 4
- Full bathrooms: 3
- 1/2 bathrooms: 1
- Main level bathrooms: 1
- Main level bedrooms: 1
Primary bedroom
- Features: Master on Main
- Level: Master on Main
Bedroom
- Features: Master on Main
Primary bathroom
- Features: Double Vanity, Separate Tub/Shower, Soaking Tub
Dining room
- Features: Open Concept
Kitchen
- Features: Breakfast Bar, Breakfast Room, Cabinets White, Eat-in Kitchen, Kitchen Island, Stone Counters, View to Family Room
Heating
- Forced Air
Cooling
- Central Air
Appliances
- Included: Electric Oven, Electric Range, Microwave, Refrigerator
- Laundry: Other
Features
- Entrance Foyer 2 Story, High Ceilings 10 ft Main
- Flooring: Luxury Vinyl
- Windows: Double Pane Windows
- Basement: Daylight,Finished,Finished Bath,Full,Walk-Out Access
- Number of fireplaces: 1
- Fireplace features: Family Room
- Common walls with other units/homes: No Common Walls
Interior area
- Total structure area: 3,538
- Total interior livable area: 3,538 sqft
- Finished area above ground: 2,438
- Finished area below ground: 1,100
Property
Parking
- Total spaces: 2
- Parking features: Garage, Garage Faces Front
- Garage spaces: 2
Accessibility
- Accessibility features: Accessible Full Bath, Stair Lift
Features
- Levels: Two
- Stories: 2
- Patio & porch: Deck
- Exterior features: Other, No Dock
- Pool features: None
- Spa features: None
- Fencing: None
- Has view: Yes
- View description: Trees/Woods
- Waterfront features: None
- Body of water: None
Lot
- Size: 7,609 sqft
- Features: Cul-De-Sac, Front Yard
Details
- Additional structures: None
- Parcel number: 12 306808740332
- Other equipment: None
- Horse amenities: None
Construction
Type & style
- Home type: SingleFamily
- Architectural style: Traditional
- Property subtype: Single Family Residence, Residential
Materials
- Stucco
- Foundation: Concrete Perimeter
- Roof: Composition
Condition
- Resale
- New construction: No
- Year built: 1991
Utilities & green energy
- Electric: Other
- Sewer: Public Sewer
- Water: Public
- Utilities for property: Electricity Available, Water Available, Other
Green energy
- Energy efficient items: None
- Energy generation: None
Community & neighborhood
Security
- Security features: Smoke Detector(s)
Community
- Community features: Homeowners Assoc, Street Lights
Location
- Region: Johns Creek
- Subdivision: Park At Rivermont
HOA & financial
HOA
- Has HOA: Yes
- HOA fee: $794 semi-annually
- Services included: Trash
Other
Other facts
- Listing terms: Cash,Conventional,FHA,USDA Loan,VA Loan
- Road surface type: Paved
Price history
| Date | Event | Price |
|---|---|---|
| 6/17/2025 | Pending sale | $515,000-2.8%$146/sqft |
Source: | ||
| 6/6/2025 | Sold | $530,000+2.9%$150/sqft |
Source: | ||
| 5/8/2025 | Listed for sale | $515,000$146/sqft |
Source: | ||
Public tax history
| Year | Property taxes | Tax assessment |
|---|---|---|
| 2024 | $3,124 +25% | $195,200 |
| 2023 | $2,500 -16.5% | $195,200 +18.1% |
| 2022 | $2,995 +1.5% | $165,240 +23.3% |
Find assessor info on the county website
Neighborhood: 30022
Nearby schools
GreatSchools rating
- 8/10Barnwell Elementary SchoolGrades: PK-5Distance: 1.3 mi
- 7/10Haynes Bridge Middle SchoolGrades: 6-8Distance: 2.8 mi
- 7/10Centennial High SchoolGrades: 9-12Distance: 1.2 mi
Schools provided by the listing agent
- Elementary: Barnwell
- Middle: Haynes Bridge
- High: Centennial
Source: FMLS GA. This data may not be complete. We recommend contacting the local school district to confirm school assignments for this home.

Get pre-qualified for a loan
At Zillow Home Loans, we can pre-qualify you in as little as 5 minutes with no impact to your credit score.An equal housing lender. NMLS #10287.

