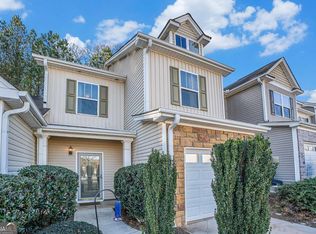Closed
$231,500
230 Ridge Mill Dr, Acworth, GA 30102
2beds
792sqft
Townhouse
Built in 2007
5,227.2 Square Feet Lot
$233,500 Zestimate®
$292/sqft
$1,463 Estimated rent
Home value
$233,500
$217,000 - $250,000
$1,463/mo
Zestimate® history
Loading...
Owner options
Explore your selling options
What's special
Welcome home to this one-of-a-kind ranch townhome very conveniently located with quick access to Woodstock, Acworth, and Highway 75. This is one-level living combined with the low maintenance of owning a townhome at its best! This move-in ready home features a spacious kitchen with breakfast bar - perfect for entertaining - and has an open floorplan to the light filled living room. A roomy primary bedroom has an elegant tray ceiling and plenty of closet space. The secondary bedroom offers a world of possibilities - bedroom, home office, home gym - whatever you need. Enjoy the outdoors on your private patio or take advantage of the community amenities, including a pool and park area. Located near shopping, dining, and top-rated schools, this home combines comfort and convenience in a sought-after neighborhood. Don't miss your chance to own this amazing property!
Zillow last checked: 8 hours ago
Listing updated: September 27, 2024 at 10:29am
Listed by:
Laurie Swanson 678-894-6776,
Atlanta Communities
Bought with:
Aziz Mohammadi, 314355
HomeSmart
Source: GAMLS,MLS#: 10301253
Facts & features
Interior
Bedrooms & bathrooms
- Bedrooms: 2
- Bathrooms: 1
- Full bathrooms: 1
- Main level bathrooms: 1
- Main level bedrooms: 2
Kitchen
- Features: Breakfast Bar, Pantry
Heating
- Forced Air
Cooling
- Central Air, Ceiling Fan(s)
Appliances
- Included: Dishwasher, Disposal, Electric Water Heater, Microwave, Oven/Range (Combo)
- Laundry: Laundry Closet
Features
- Soaking Tub, Master On Main Level, Tray Ceiling(s)
- Flooring: Other
- Basement: None
- Has fireplace: No
- Common walls with other units/homes: 1 Common Wall,End Unit
Interior area
- Total structure area: 792
- Total interior livable area: 792 sqft
- Finished area above ground: 792
- Finished area below ground: 0
Property
Parking
- Total spaces: 2
- Parking features: Attached, Garage Door Opener, Kitchen Level, Garage
- Has attached garage: Yes
Features
- Levels: One
- Stories: 1
- Patio & porch: Patio
Lot
- Size: 5,227 sqft
- Features: Level
Details
- Parcel number: 21N12J 072
Construction
Type & style
- Home type: Townhouse
- Architectural style: Traditional
- Property subtype: Townhouse
- Attached to another structure: Yes
Materials
- Brick, Vinyl Siding
- Roof: Composition
Condition
- Resale
- New construction: No
- Year built: 2007
Utilities & green energy
- Sewer: Public Sewer
- Water: Public
- Utilities for property: Electricity Available, Cable Available, High Speed Internet, Sewer Connected, Phone Available, Water Available
Community & neighborhood
Community
- Community features: Park, Playground, Pool
Location
- Region: Acworth
- Subdivision: Ridge Mill
HOA & financial
HOA
- Has HOA: Yes
- HOA fee: $168 annually
- Services included: Maintenance Structure, Maintenance Grounds, Swimming
Other
Other facts
- Listing agreement: Exclusive Right To Sell
Price history
| Date | Event | Price |
|---|---|---|
| 7/17/2024 | Sold | $231,500-4.3%$292/sqft |
Source: | ||
| 6/24/2024 | Pending sale | $242,000$306/sqft |
Source: | ||
| 5/29/2024 | Price change | $242,000-2%$306/sqft |
Source: | ||
| 5/24/2024 | Price change | $247,000-1.2%$312/sqft |
Source: | ||
| 5/19/2024 | Price change | $250,000-0.8%$316/sqft |
Source: | ||
Public tax history
| Year | Property taxes | Tax assessment |
|---|---|---|
| 2025 | $2,277 +402.8% | $86,736 +0.8% |
| 2024 | $453 -2.7% | $86,032 -0.9% |
| 2023 | $465 +16.9% | $86,808 +30.2% |
Find assessor info on the county website
Neighborhood: 30102
Nearby schools
GreatSchools rating
- 7/10Oak Grove Elementary Fine Arts AcademyGrades: PK-5Distance: 0.5 mi
- 7/10E.T. Booth Middle SchoolGrades: 6-8Distance: 3.7 mi
- 8/10Etowah High SchoolGrades: 9-12Distance: 3.6 mi
Schools provided by the listing agent
- Elementary: Oak Grove
- Middle: Booth
- High: Etowah
Source: GAMLS. This data may not be complete. We recommend contacting the local school district to confirm school assignments for this home.
Get a cash offer in 3 minutes
Find out how much your home could sell for in as little as 3 minutes with a no-obligation cash offer.
Estimated market value$233,500
Get a cash offer in 3 minutes
Find out how much your home could sell for in as little as 3 minutes with a no-obligation cash offer.
Estimated market value
$233,500
