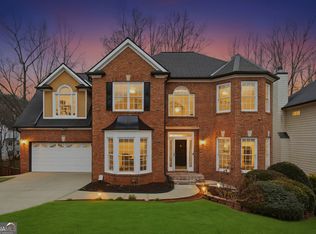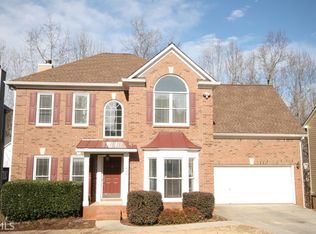Closed
$475,000
230 Ridge Bluff Ln, Suwanee, GA 30024
5beds
3,616sqft
Single Family Residence, Residential
Built in 1996
0.27 Acres Lot
$515,300 Zestimate®
$131/sqft
$3,456 Estimated rent
Home value
$515,300
$490,000 - $541,000
$3,456/mo
Zestimate® history
Loading...
Owner options
Explore your selling options
What's special
MUST SEE!! Stunning 2-story foyer, 5 bedroom/2.5 bath, home in sought after Peachtree Horizon subdivision. HIGHLY desirable location with being perfectly nestled between the Mall of Georgia, The Exchange, and Suwanee Town Center! Loads of shopping and eateries nearby! Impressive eat-in kitchen w/ stainless steel appliances, granite countertops, pantry & breakfast nook with a gorgeous dramatic window. The oversized master suite has tray ceilings, a sitting area, dual vanities, a separate soaking tub, a stand-alone shower & a large walk-in closet. Plantation shutters in all bedrooms! PLUS you have a full finished basement and 2 decks (upper & lower) overlooking the beautiful woods. Freshly painted interiors and new carpet!
Zillow last checked: 8 hours ago
Listing updated: March 24, 2023 at 10:54pm
Listing Provided by:
Paulina Muez,
Keller Williams North Atlanta
Bought with:
Chap Larry Tran, 250145
Chapman Hall Realtors
Source: FMLS GA,MLS#: 7170384
Facts & features
Interior
Bedrooms & bathrooms
- Bedrooms: 5
- Bathrooms: 3
- Full bathrooms: 2
- 1/2 bathrooms: 1
Primary bedroom
- Features: None
- Level: None
Bedroom
- Features: None
Primary bathroom
- Features: Separate Tub/Shower, Skylights, Vaulted Ceiling(s)
Dining room
- Features: Separate Dining Room
Kitchen
- Features: Breakfast Bar, Eat-in Kitchen, Kitchen Island, Stone Counters, View to Family Room
Heating
- Heat Pump, Natural Gas
Cooling
- Attic Fan, Ceiling Fan(s), Central Air
Appliances
- Included: Dishwasher, Electric Water Heater, Gas Range, Microwave, Self Cleaning Oven
- Laundry: Laundry Room, Upper Level
Features
- Cathedral Ceiling(s), Entrance Foyer 2 Story, His and Hers Closets, Walk-In Closet(s)
- Flooring: Carpet, Hardwood
- Windows: None
- Basement: Bath/Stubbed,Daylight,Exterior Entry,Finished,Interior Entry
- Attic: Pull Down Stairs
- Number of fireplaces: 1
- Fireplace features: Family Room, Gas Log, Gas Starter
- Common walls with other units/homes: No Common Walls
Interior area
- Total structure area: 3,616
- Total interior livable area: 3,616 sqft
Property
Parking
- Total spaces: 2
- Parking features: Garage, Garage Door Opener
- Garage spaces: 2
Accessibility
- Accessibility features: None
Features
- Levels: Three Or More
- Patio & porch: None
- Exterior features: None, No Dock
- Pool features: None
- Spa features: None
- Fencing: None
- Has view: Yes
- View description: Other
- Waterfront features: None
- Body of water: None
Lot
- Size: 0.27 Acres
- Features: Cul-De-Sac, Landscaped, Level
Details
- Additional structures: None
- Parcel number: R7150 065
- Other equipment: None
- Horse amenities: None
Construction
Type & style
- Home type: SingleFamily
- Architectural style: Traditional
- Property subtype: Single Family Residence, Residential
Materials
- Brick Front
- Foundation: Slab
- Roof: Composition
Condition
- Resale
- New construction: No
- Year built: 1996
Utilities & green energy
- Electric: None
- Sewer: Public Sewer
- Water: Public
- Utilities for property: Underground Utilities
Green energy
- Energy efficient items: None
- Energy generation: None
- Water conservation: Low-Flow Fixtures
Community & neighborhood
Security
- Security features: Security System Leased
Community
- Community features: Pool, Street Lights, Tennis Court(s)
Location
- Region: Suwanee
- Subdivision: Peachtree Horizon
HOA & financial
HOA
- Has HOA: Yes
- HOA fee: $575 annually
- Services included: Maintenance Grounds
Other
Other facts
- Road surface type: Paved
Price history
| Date | Event | Price |
|---|---|---|
| 8/21/2025 | Listing removed | $3,550$1/sqft |
Source: GAMLS #10526908 Report a problem | ||
| 5/21/2025 | Listed for rent | $3,550$1/sqft |
Source: GAMLS #10526908 Report a problem | ||
| 5/9/2025 | Listing removed | $599,900$166/sqft |
Source: | ||
| 11/14/2024 | Price change | $599,900-0.8%$166/sqft |
Source: | ||
| 9/14/2024 | Listed for sale | $605,000+27.4%$167/sqft |
Source: | ||
Public tax history
| Year | Property taxes | Tax assessment |
|---|---|---|
| 2025 | $8,518 +19.9% | $232,600 +22.4% |
| 2024 | $7,106 +22.7% | $190,000 -12.1% |
| 2023 | $5,791 0% | $216,040 +11.3% |
Find assessor info on the county website
Neighborhood: 30024
Nearby schools
GreatSchools rating
- 5/10Rock Springs Elementary SchoolGrades: PK-5Distance: 1.5 mi
- 6/10Creekland Middle SchoolGrades: 6-8Distance: 2.7 mi
- 6/10Collins Hill High SchoolGrades: 9-12Distance: 1.5 mi
Schools provided by the listing agent
- Elementary: Rock Springs
- Middle: Creekland - Gwinnett
- High: Collins Hill
Source: FMLS GA. This data may not be complete. We recommend contacting the local school district to confirm school assignments for this home.
Get a cash offer in 3 minutes
Find out how much your home could sell for in as little as 3 minutes with a no-obligation cash offer.
Estimated market value$515,300
Get a cash offer in 3 minutes
Find out how much your home could sell for in as little as 3 minutes with a no-obligation cash offer.
Estimated market value
$515,300

