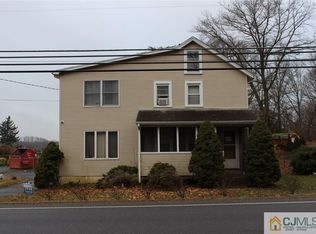Amazing home with very large rooms, two story entrance foyer with Marble tile floor and Chandelier. Beautiful hardwood flooring in the FDR, FLR and the Great Room. Kitchen has p Viking 6 burner range and a grill along with two ovens. Sub zero refrigerator. Island with prep sink. Granite. Built in wine cooler, trash compactor, roll out drawers, corner carousel. Pendant lights over the large island & recessed lighting as well. Sliders to multi level patio w/built in blinds. Great room w/a vaulted cove ceiling, recessed lighting, ceiling fan & sliders w/built in blinds to the multi level patio & out door kitchen. 4 large bedrooms, main hall & master bedroom bathrooms both have led remote bidets. Master bathroom, sep shower, 2 Jacuzzi soaking tub, double sinks, walk in closet w/laundry shoot ! Full basement has a kitchen, two rec rooms, office, full bath, and amazing storage. This home is perfect for an extended family.
This property is off market, which means it's not currently listed for sale or rent on Zillow. This may be different from what's available on other websites or public sources.
