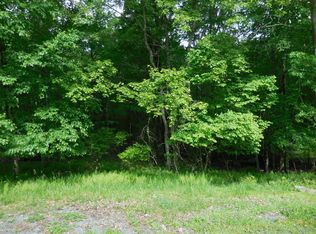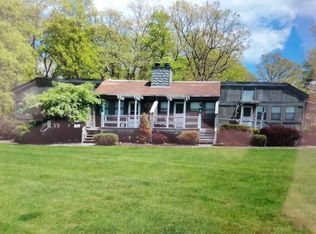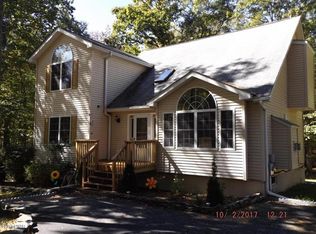Sold for $349,000 on 04/27/23
$349,000
230 Ravenhill Rd, Tamiment, PA 18371
3beds
3,228sqft
Single Family Residence
Built in 2005
0.41 Acres Lot
$381,300 Zestimate®
$108/sqft
$2,963 Estimated rent
Home value
$381,300
$362,000 - $400,000
$2,963/mo
Zestimate® history
Loading...
Owner options
Explore your selling options
What's special
Beautiful Colonial perfectly situated in The Glen at Tamiment. This gorgeous home offers an amazing layout with abundant natural light & large, open living spaces. Featuring a vaulted-ceiling Living Room with Fireplace, skylight, & large window, plus a large eat-in Kitchen, Family Room, and Rec Room, this home is perfect for family living. Primary Suite with large WIC plus an additional closet, En Suite Bathroom with Double Sinks, Jetted Tub & Shower. Plus two other generously sized Bedrooms. An elevated Deck, Paver Walkways, & large Patio add to this home's charm. This recently updated property also has a brand new roof, refinished hardwood floors, & fresh paint throughout. It's end of Cul-de-sac location is not far from the main gate and creates the perfect setting for private enjoyment!
Zillow last checked: 8 hours ago
Listing updated: June 06, 2025 at 07:50am
Listed by:
Suzanne Kasperski 570-688-5161,
RE/MAX Crossroads
Bought with:
Jerry R Benedetto, III, RS351264
Smart Way America Realty
Source: PMAR,MLS#: PM-103940
Facts & features
Interior
Bedrooms & bathrooms
- Bedrooms: 3
- Bathrooms: 3
- Full bathrooms: 2
- 1/2 bathrooms: 1
Primary bedroom
- Description: Carpet, Skylight, Walk-In, EnSuite Bath
- Level: Upper
- Area: 235.06
- Dimensions: 16.1 x 14.6
Bedroom 2
- Description: Carpet, Large Closet
- Level: Upper
- Area: 146.59
- Dimensions: 13.7 x 10.7
Bedroom 3
- Description: Carpet, Ceiling Fan
- Level: Lower
- Area: 125.19
- Dimensions: 11.7 x 10.7
Primary bathroom
- Description: Tile, Granite, Double Sink, Jetted Tub
- Level: Upper
- Area: 103.85
- Dimensions: 11.4 x 9.11
Bathroom 2
- Description: Full Bath
- Level: Upper
- Area: 37.5
- Dimensions: 7.5 x 5
Den
- Description: Vinyl Hardwood
- Level: Lower
- Area: 244.97
- Dimensions: 18.7 x 13.1
Dining room
- Description: Hardwood, Sliding Door
- Level: Main
- Area: 123.22
- Dimensions: 12.2 x 10.1
Family room
- Description: Carpet
- Level: Basement
- Area: 508.72
- Dimensions: 24.11 x 21.1
Other
- Description: Vinyl Hardwood
- Level: Lower
- Area: 213.06
- Dimensions: 15.1 x 14.11
Kitchen
- Description: Hardwood, Island
- Level: Main
- Area: 121.2
- Dimensions: 12 x 10.1
Laundry
- Description: Garage Entry
- Level: Lower
- Area: 65
- Dimensions: 10 x 6.5
Living room
- Description: Hardwood, Skylight, Fireplace
- Level: Main
- Area: 276.48
- Dimensions: 21.6 x 12.8
Heating
- Baseboard, Electric, Zoned
Cooling
- Central Air
Appliances
- Included: Self Cleaning Oven, Gas Range, Refrigerator, Water Heater, Dishwasher, Microwave, Washer, Dryer
Features
- Kitchen Island, Walk-In Closet(s), Other
- Flooring: Carpet, Hardwood, Tile, Vinyl
- Windows: Drapes
- Basement: Full,Finished
- Has fireplace: Yes
- Fireplace features: Brick
- Common walls with other units/homes: No Common Walls
Interior area
- Total structure area: 3,228
- Total interior livable area: 3,228 sqft
- Finished area above ground: 2,596
- Finished area below ground: 632
Property
Parking
- Total spaces: 2
- Parking features: Garage - Attached
- Attached garage spaces: 2
Features
- Stories: 2
- Patio & porch: Deck
Lot
- Size: 0.41 Acres
- Features: Greenbelt, Cul-De-Sac, Level, Wooded
Details
- Parcel number: 188.030460 110372
- Zoning description: Residential
Construction
Type & style
- Home type: SingleFamily
- Architectural style: Colonial,Split Level,Traditional
- Property subtype: Single Family Residence
Materials
- Stone Veneer, Vinyl Siding
- Roof: Asphalt,Fiberglass
Condition
- Year built: 2005
Utilities & green energy
- Electric: 200+ Amp Service
- Sewer: Public Sewer
- Water: Public
- Utilities for property: Cable Available
Community & neighborhood
Security
- Security features: 24 Hour Security
Location
- Region: Tamiment
- Subdivision: Glen At Tamiment (Lehman)
HOA & financial
HOA
- Has HOA: Yes
- HOA fee: $2,171 annually
- Amenities included: Gated, Clubhouse, Playground, Sidewalks, Outdoor Pool, Fitness Center, Tennis Court(s)
Other
Other facts
- Listing terms: Cash,Conventional,FHA,USDA Loan,VA Loan
- Road surface type: Paved
Price history
| Date | Event | Price |
|---|---|---|
| 4/27/2023 | Sold | $349,000+2.9%$108/sqft |
Source: PMAR #PM-103940 | ||
| 3/6/2023 | Price change | $339,000-2.9%$105/sqft |
Source: PMAR #PM-103940 | ||
| 1/20/2023 | Listed for sale | $349,000$108/sqft |
Source: PMAR #PM-103442 | ||
Public tax history
| Year | Property taxes | Tax assessment |
|---|---|---|
| 2025 | $6,130 +1.6% | $37,370 |
| 2024 | $6,036 +1.5% | $37,370 |
| 2023 | $5,944 +3.2% | $37,370 |
Find assessor info on the county website
Neighborhood: 18371
Nearby schools
GreatSchools rating
- 5/10Middle Smithfield El SchoolGrades: K-5Distance: 6.9 mi
- 3/10Lehman Intermediate SchoolGrades: 6-8Distance: 1.7 mi
- 3/10East Stroudsburg Senior High School NorthGrades: 9-12Distance: 1.9 mi

Get pre-qualified for a loan
At Zillow Home Loans, we can pre-qualify you in as little as 5 minutes with no impact to your credit score.An equal housing lender. NMLS #10287.
Sell for more on Zillow
Get a free Zillow Showcase℠ listing and you could sell for .
$381,300
2% more+ $7,626
With Zillow Showcase(estimated)
$388,926

