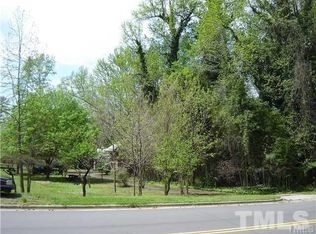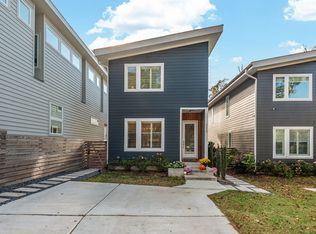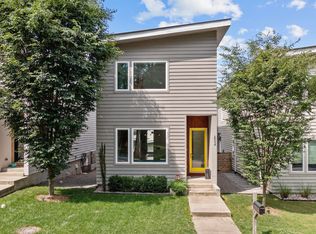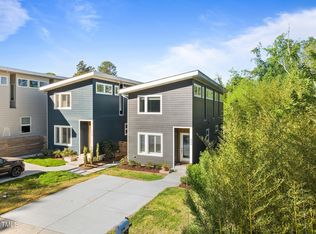Ultra Modern in hot West Raleigh location close to Fairgrounds,NCSU,Museum,40 & 440.Metal roof, tank-less water heater,glasswall at stairs,site finished hardwoods entire house except bathrooms,Modern Cabinets,upgraded appliances, 2nd floor with clear story.Showstopping covered Trex deck with wood burning fireplace & wire rails. Fenced in backyard that leads to modern carport with storage &alleyway.Note 230-236 Powell are Ultra Modern by same Builder. SEE AGENT ONLY REMARKS
This property is off market, which means it's not currently listed for sale or rent on Zillow. This may be different from what's available on other websites or public sources.



