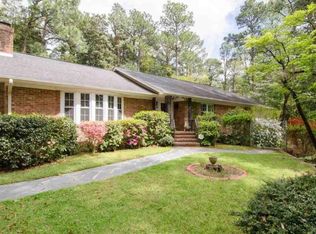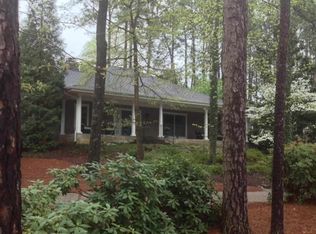Sold for $610,000
$610,000
230 Pinegrove Road, Southern Pines, NC 28387
3beds
2,501sqft
Single Family Residence
Built in 1951
0.94 Acres Lot
$-- Zestimate®
$244/sqft
$2,618 Estimated rent
Home value
Not available
Estimated sales range
Not available
$2,618/mo
Zestimate® history
Loading...
Owner options
Explore your selling options
What's special
$70,000 Price Improvement!!! Discover your perfect retreat just minutes from Downtown Southern Pines! This charming 1951-era offers a unique living arrangement. Main residence offers 2BR/2BA surrounded by 1 acre of lush privacy, featuring original trees and plantings surrounding this charming home of days gone by. Enjoy single-level living while appreciating the character of yesteryear. The attached 1BR/1BA apartment was added in the 1970's and is currently leased offering endless possibilities for short-term rentals, an in-law suite, family and guests...so many options. Apartment includes a private entrance, complete with living room, kitchen, bedroom and bath. Additional parking space works beautifully for guest and owner's privacy. Original cottage, Sold ''As Is'' with the property. Imagine all the possibilities with this gem location and unique opportunities. Embrace the tranquility of the Weymouth Heights location where you can stroll, bike and jog within a vibrant Downtown community—all nestled among the Longleaf Pines. A rare find in the heart of Southern Pines. Make your appointment to view this charming property today!
Zillow last checked: 8 hours ago
Listing updated: September 04, 2025 at 08:21am
Listed by:
Angela B. McKew 910-315-6280,
Sandhill Realty/Aberdeen,
Debby L Currier 910-639-9606,
Sandhill Realty/Aberdeen
Bought with:
Abraham Saldana Jr., 291326
Keller Williams Pinehurst
Source: Hive MLS,MLS#: 100469578 Originating MLS: Mid Carolina Regional MLS
Originating MLS: Mid Carolina Regional MLS
Facts & features
Interior
Bedrooms & bathrooms
- Bedrooms: 3
- Bathrooms: 3
- Full bathrooms: 3
Primary bedroom
- Level: Main
- Dimensions: 16.6 x 14.1
Bedroom 2
- Level: Main
- Dimensions: 12.1 x 14.1
Bathroom 1
- Level: Main
- Dimensions: 7 x 6.4
Bathroom 2
- Level: Main
- Dimensions: 6.9 x 10
Den
- Level: Main
- Dimensions: 12.2 x 15.1
Dining room
- Level: Main
- Dimensions: 10.3 x 12.1
Kitchen
- Level: Main
- Dimensions: 16.2 x 8.9
Living room
- Level: Main
- Dimensions: 21 x 14.3
Other
- Description: Apartment Bathroom
- Level: Main
- Dimensions: 11 x 4.9
Other
- Description: 2 Car Garage
- Level: Ground
- Dimensions: 24.1 x 20.7
Other
- Description: Garage Storage Room
- Level: Main
- Dimensions: 20.3 x 3.2
Other
- Description: Apartment Bedroom
- Level: Main
- Dimensions: 16.9 x 13.9
Other
- Description: Apartment Kitchen
- Level: Main
- Dimensions: 16 x 7.9
Other
- Description: Basement Main House
- Level: Main
- Dimensions: 10 x 8
Other
- Description: Apartment Living Room
- Level: Main
- Length: 16.6
Other
- Description: Apartment Patio
- Level: Ground
- Dimensions: 8 x 9
Other
- Description: Apartment Walk-in Closet
- Level: Main
- Dimensions: 4.6 x 5
Other
- Description: Foyer Main House
- Level: Main
- Dimensions: 4.8 x 16
Sunroom
- Level: Main
- Dimensions: 11.8 x 15.1
Heating
- Fireplace(s), Forced Air
Cooling
- Central Air
Appliances
- Included: Electric Oven, Refrigerator, Dishwasher
- Laundry: Dryer Hookup, Washer Hookup
Features
- Master Downstairs, Entrance Foyer, Apt/Suite, Ceiling Fan(s), Walk-in Shower, Blinds/Shades
- Flooring: Carpet, Tile, Vinyl, Wood
- Basement: Partially Finished
- Attic: Floored,Pull Down Stairs
Interior area
- Total structure area: 1,753
- Total interior livable area: 2,501 sqft
Property
Parking
- Total spaces: 2
- Parking features: Garage Faces Front, Additional Parking, Gravel, Asphalt, Garage Door Opener, On Site
Features
- Levels: One
- Stories: 1
- Patio & porch: Enclosed, Porch
- Fencing: None
Lot
- Size: 0.94 Acres
- Dimensions: 241.7 x 162.6 x 250 x 200.9
- Features: Interior Lot, Level
Details
- Parcel number: 00046680
- Zoning: RS-3
- Special conditions: Standard
Construction
Type & style
- Home type: SingleFamily
- Property subtype: Single Family Residence
Materials
- Vinyl Siding
- Foundation: Combination
- Roof: Composition
Condition
- New construction: No
- Year built: 1951
Utilities & green energy
- Sewer: Public Sewer
- Water: Public
- Utilities for property: Sewer Available, Water Available
Community & neighborhood
Security
- Security features: Security Lights, Smoke Detector(s)
Location
- Region: Southern Pines
- Subdivision: Weymouth Height
Other
Other facts
- Listing agreement: Exclusive Right To Sell
- Listing terms: Cash,Conventional,FHA,USDA Loan,VA Loan
- Road surface type: Paved
Price history
| Date | Event | Price |
|---|---|---|
| 9/4/2025 | Sold | $610,000-3.2%$244/sqft |
Source: | ||
| 8/7/2025 | Contingent | $630,000$252/sqft |
Source: | ||
| 7/13/2025 | Listed for sale | $630,000-10%$252/sqft |
Source: | ||
| 6/17/2025 | Listing removed | $700,000$280/sqft |
Source: | ||
| 10/5/2024 | Listed for sale | $700,000+55.6%$280/sqft |
Source: | ||
Public tax history
Tax history is unavailable.
Find assessor info on the county website
Neighborhood: 28387
Nearby schools
GreatSchools rating
- 4/10Southern Pines Elementary SchoolGrades: PK-5Distance: 2.1 mi
- 6/10Crain's Creek Middle SchoolGrades: 6-8Distance: 9.5 mi
- 5/10Pinecrest High SchoolGrades: 9-12Distance: 3.2 mi
Schools provided by the listing agent
- Elementary: Southern Pines Elementary
- Middle: Crain's Creek Middle
- High: Pinecrest High
Source: Hive MLS. This data may not be complete. We recommend contacting the local school district to confirm school assignments for this home.

Get pre-qualified for a loan
At Zillow Home Loans, we can pre-qualify you in as little as 5 minutes with no impact to your credit score.An equal housing lender. NMLS #10287.

