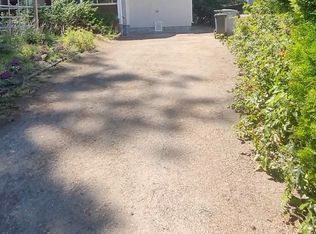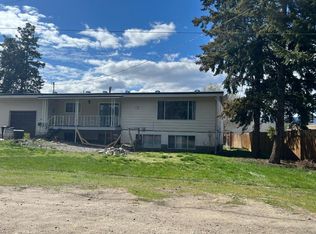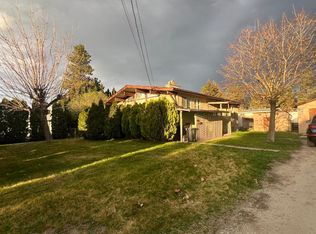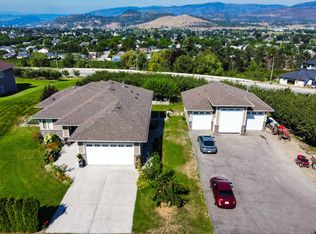230 Pemberton Rd, Kelowna, BC V1X 3H4
What's special
- 349 days |
- 2 |
- 0 |
Zillow last checked: 8 hours ago
Listing updated: July 10, 2025 at 10:32am
Kara Rosart,
Oakwyn Realty Okanagan,
Jasleen Sangha,
Oakwyn Realty Ltd
Facts & features
Interior
Bedrooms & bathrooms
- Bedrooms: 3
- Bathrooms: 2
- Full bathrooms: 1
- 1/2 bathrooms: 1
Primary bedroom
- Level: Main
- Area: 151.01 Square Feet
- Dimensions: 13.83x10.92
Bedroom
- Level: Main
- Area: 103.33 Square Feet
- Dimensions: 10.00x10.33
Bedroom
- Level: Main
- Area: 90 Square Feet
- Dimensions: 9.00x10.00
Family room
- Level: Main
- Area: 391 Square Feet
- Dimensions: 17.00x23.00
Other
- Level: Main
- Area: 75 Square Feet
- Dimensions: 7.50x10.00
Half bath
- Level: Main
- Area: 20.25 Square Feet
- Dimensions: 4.50x4.50
Kitchen
- Level: Main
- Area: 272 Square Feet
- Dimensions: 11.33x24.00
Laundry
- Level: Main
- Area: 15 Square Feet
- Dimensions: 3.00x5.00
Living room
- Level: Main
- Area: 241.69 Square Feet
- Dimensions: 12.83x18.83
Heating
- Natural Gas
Cooling
- Central Air
Appliances
- Included: Dryer, Dishwasher, Electric Range, Refrigerator, Washer
Features
- Jetted Tub, Kitchen Island
- Flooring: Carpet, Ceramic Tile, Laminate
- Windows: Window Treatments
- Basement: Crawl Space
- Number of fireplaces: 2
- Fireplace features: Gas
Interior area
- Total interior livable area: 1,690 sqft
- Finished area above ground: 1,690
- Finished area below ground: 0
Property
Parking
- Parking features: None
Features
- Levels: One
- Stories: 1
- Patio & porch: Deck, Porch
- Exterior features: Balcony, Garden, Private Yard, Storage
- Pool features: None
- Fencing: Fenced
- Waterfront features: None
Lot
- Size: 9,147.6 Square Feet
- Dimensions: 58.00 x 107.00
- Features: Central Business District, City Lot, Easy Access, Near Golf Course, Landscaped, Level, Near Public Transit, Paved, Secluded
Details
- Parcel number: 009022937
- Zoning: RU1
- Special conditions: Standard
Construction
Type & style
- Home type: SingleFamily
- Property subtype: Single Family Residence
Materials
- Brick, Fiber Cement, Stucco, Wood Frame
- Foundation: Concrete Perimeter
- Roof: Asphalt,Shingle
Condition
- New construction: No
- Year built: 1971
Utilities & green energy
- Sewer: Septic Tank
- Water: Public
Community & HOA
Community
- Features: Near Schools, Park, Recreation Area, Airport/Runway, Shopping
HOA
- Has HOA: No
Location
- Region: Kelowna
Financial & listing details
- Price per square foot: C$1,165/sqft
- Annual tax amount: C$3,576
- Date on market: 1/16/2025
- Cumulative days on market: 435 days
- Ownership: Freehold,Fee Simple
By pressing Contact Agent, you agree that the real estate professional identified above may call/text you about your search, which may involve use of automated means and pre-recorded/artificial voices. You don't need to consent as a condition of buying any property, goods, or services. Message/data rates may apply. You also agree to our Terms of Use. Zillow does not endorse any real estate professionals. We may share information about your recent and future site activity with your agent to help them understand what you're looking for in a home.
Price history
Price history
Price history is unavailable.
Public tax history
Public tax history
Tax history is unavailable.Climate risks
Neighborhood: Rutland
Nearby schools
GreatSchools rating
No schools nearby
We couldn't find any schools near this home.
- Loading




