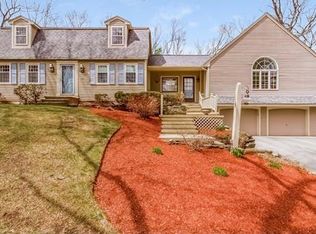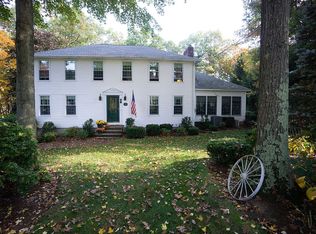Sought after Parker Village home located on a private 2 acre lot. This house has recently been vinyl sided, newer windows and 8 year old roof. Great sunroom with 4 sets of sliders to your private back yard. Composite deck with vinyl rails for outdoor dining. Fireplaced front to back living room with hardwood flooring. Dining room also has hardwood floors. Three spacious bedrooms and full bath on the second floor - one is a large master bedroom with walk-in closet. This property also has a 2 car garage under and is close to shopping and highways.
This property is off market, which means it's not currently listed for sale or rent on Zillow. This may be different from what's available on other websites or public sources.

