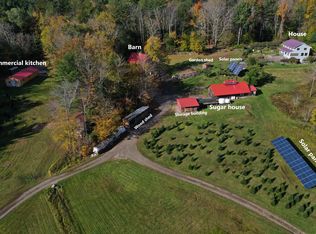This charming property resides on 4.5 acres of gently sloping forestland with a brook at the back perfect for swimming. This house offers a unique interior:1st floor open floor plan;foyer,living room,and dining room, hardwood flooring throughout cathedral ceilings in the living room create a cozy space with lots of natural light. The galley kitchen has been updated with light fixtures, countertops, and stainless-steel appliances.1st floor bedroom with cathedral ceilings,new carpet and closet .Full 1st floor bathroom with shower.Step into the three-season sunroom through the living room or bedroom through sliding doors.2nd floor spacious master bedroom with sliding doors to your own private deck. Master bedroom also features a stately gas fireplace and master bath with hardwood floors. Walk in closet with organizers for all of your needs.The finished walk out basement offers a multi-use living space with a 1/2 bath. Attached insulated 2 car garage with one bay pull through door.
This property is off market, which means it's not currently listed for sale or rent on Zillow. This may be different from what's available on other websites or public sources.
