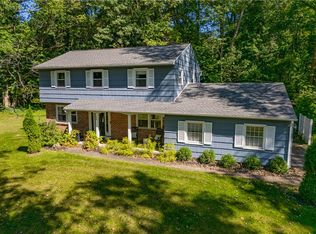Closed
$312,000
230 Panorama Trl, Rochester, NY 14625
3beds
1,316sqft
Single Family Residence
Built in 1966
0.77 Acres Lot
$321,400 Zestimate®
$237/sqft
$2,428 Estimated rent
Home value
$321,400
$305,000 - $341,000
$2,428/mo
Zestimate® history
Loading...
Owner options
Explore your selling options
What's special
PENFIELD LOCATION RARE BRICK SPLIT RANCH, CENTRALLY LOCATED CLOSE TO SHOPPING, SCHOOLS & QUICK ACCESS TO JUST ABOUT ANYWHERE! THIS BEAUTIFUL HOME HAS A NICE SETBACK OFF ROAD, NESTLED INTO A HILLSIDE, WITH MATURE TREES FOR PRIVACY. 1ST FLOOR LIVING SPACE WITH 2 BEDS AND 2 BATHS, LARGE BATH W/DOUBLE VANITIES AND CUSTOM TILED SHOWER AND BUILT IN BENCH SEAT & LOADS OF NATURAL LIGHT, FIRST FLOOR LAUNDRY, KITCHEN AND A NICE OPEN DINING AREA THAT OVERLOOKS THE SUNK IN LIVING AREA W/VAULTED CEILINGS THAT PROVIDE OPEN & ENJOYABLE ENTERTAINING. KITCHEN BOASTS CUSTOM TRIM W/ PLENTY OF OPPORTUNITY TO CUSTOMIZE TO YOUR LIKING, HUGE WALK IN PANTRY WITH BUILT IN SHELVES. THE LOWER LEVEL CAN BE USED FOR FAMILY ROOM OR THIRD BEDROOM, BIG BRIGHT WINDOWS AND OPEN SPACE. UPGRADES INCLUDE NEWER ROOF 3 YEARS, SOME NEWER WINDOWS, TANKLESS WATER HEATER AND EASY MAINT FREE COMPOSITE DECK OFF DINING AREA.
Zillow last checked: 8 hours ago
Listing updated: August 27, 2025 at 04:36am
Listed by:
Amy L. Conner 585-732-6807,
Rochester Real Estate Exchange
Bought with:
Oksana Babiy, 10401382722
Blain Realty, Inc.
Source: NYSAMLSs,MLS#: R1617336 Originating MLS: Rochester
Originating MLS: Rochester
Facts & features
Interior
Bedrooms & bathrooms
- Bedrooms: 3
- Bathrooms: 2
- Full bathrooms: 2
- Main level bathrooms: 2
- Main level bedrooms: 2
Heating
- Gas, Forced Air
Cooling
- Central Air
Appliances
- Included: Dryer, Free-Standing Range, Gas Oven, Gas Range, Gas Water Heater, Microwave, Oven, Refrigerator, Tankless Water Heater, Washer
- Laundry: Main Level
Features
- Ceiling Fan(s), Cathedral Ceiling(s), Entrance Foyer, Eat-in Kitchen, Pantry, Solid Surface Counters, Skylights, Walk-In Pantry, Bedroom on Main Level, Bath in Primary Bedroom, Main Level Primary, Programmable Thermostat
- Flooring: Carpet, Ceramic Tile, Hardwood, Varies
- Windows: Skylight(s), Storm Window(s)
- Basement: Full,Partially Finished
- Number of fireplaces: 1
Interior area
- Total structure area: 1,316
- Total interior livable area: 1,316 sqft
Property
Parking
- Total spaces: 2
- Parking features: Attached, Garage, Driveway, Garage Door Opener, Other
- Attached garage spaces: 2
Features
- Levels: One
- Stories: 1
- Patio & porch: Covered, Deck, Porch
- Exterior features: Blacktop Driveway, Deck, Private Yard, See Remarks
Lot
- Size: 0.77 Acres
- Dimensions: 118 x 312
- Features: Irregular Lot, Wooded
Details
- Parcel number: 2642001231200001064000
- Special conditions: Standard
Construction
Type & style
- Home type: SingleFamily
- Architectural style: Ranch,Split Level
- Property subtype: Single Family Residence
Materials
- Brick, Vinyl Siding, Copper Plumbing
- Foundation: Block
- Roof: Asphalt
Condition
- Resale
- Year built: 1966
Utilities & green energy
- Electric: Circuit Breakers
- Sewer: Connected
- Water: Connected, Public
- Utilities for property: Cable Available, High Speed Internet Available, Sewer Connected, Water Connected
Community & neighborhood
Location
- Region: Rochester
- Subdivision: Panorama Estates Sec 01-B
Other
Other facts
- Listing terms: Cash,Conventional,FHA,VA Loan
Price history
| Date | Event | Price |
|---|---|---|
| 8/26/2025 | Sold | $312,000+4%$237/sqft |
Source: | ||
| 7/7/2025 | Pending sale | $299,900$228/sqft |
Source: | ||
| 6/24/2025 | Listed for sale | $299,900+53.8%$228/sqft |
Source: | ||
| 2/7/2023 | Listing removed | -- |
Source: Zillow Rentals Report a problem | ||
| 1/29/2023 | Listed for rent | $2,500$2/sqft |
Source: Zillow Rentals Report a problem | ||
Public tax history
| Year | Property taxes | Tax assessment |
|---|---|---|
| 2024 | -- | $218,800 |
| 2023 | -- | $218,800 |
| 2022 | -- | $218,800 +59.2% |
Find assessor info on the county website
Neighborhood: 14625
Nearby schools
GreatSchools rating
- 8/10Indian Landing Elementary SchoolGrades: K-5Distance: 1.5 mi
- 7/10Bay Trail Middle SchoolGrades: 6-8Distance: 1 mi
- 8/10Penfield Senior High SchoolGrades: 9-12Distance: 1.6 mi
Schools provided by the listing agent
- District: Penfield
Source: NYSAMLSs. This data may not be complete. We recommend contacting the local school district to confirm school assignments for this home.
