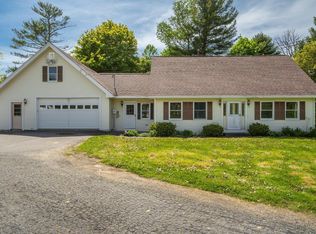Closed
$499,900
230 Oyster River Road, Warren, ME 04864
4beds
1,675sqft
Single Family Residence
Built in 1929
10 Acres Lot
$515,600 Zestimate®
$298/sqft
$2,572 Estimated rent
Home value
$515,600
Estimated sales range
Not available
$2,572/mo
Zestimate® history
Loading...
Owner options
Explore your selling options
What's special
Originally built in 1929 by the founder of the Water Company of the Town of Warren, this house perches on 10 acres of field, forest, and stream. Heritage landscaping and spacious lawns provide ample room for entertainment and gardening. This 1,600 square foot farmhouse boasts original lighting fixtures, hardwood floors, and glass doorknobs. The house has been modernized with a fully renovated second floor, a vintage cast iron radiator heat system installation, and updated painting, appliances, and improvements.
A full basement walk out and root cellar offer potential for farmers and homesteaders, with natural springs, a fenced chicken coop, and work shop - garage. Wild berries, fruit trees, pussy willows, and perennials cover the grounds. Ample storage is offered in the basement, cedar closet, custom pantry, and full attic.
This house has all the charm of the 1920s with modern features, and is located just 10 minutes from Rockport, Thomaston, Waldoboro, and Union and 20 minutes from Camden, Hope, Rockland, and Damariscotta.
Zillow last checked: 8 hours ago
Listing updated: February 26, 2025 at 05:16am
Listed by:
RE/MAX JARET & COHN waldoboro@jaretcohn.com
Bought with:
Legacy Properties Sotheby's International Realty
Source: Maine Listings,MLS#: 1606790
Facts & features
Interior
Bedrooms & bathrooms
- Bedrooms: 4
- Bathrooms: 2
- Full bathrooms: 2
Bedroom 1
- Level: Second
Bedroom 2
- Level: Second
Bedroom 3
- Level: Second
Bedroom 4
- Level: Second
Dining room
- Level: First
Kitchen
- Features: Eat-in Kitchen
- Level: First
Living room
- Features: Heat Stove
- Level: First
Mud room
- Level: First
Sunroom
- Features: Three-Season
- Level: First
Heating
- Radiator
Cooling
- None
Appliances
- Included: Dishwasher, Dryer, Gas Range, Refrigerator, Washer
Features
- Flooring: Laminate, Vinyl, Wood
- Basement: Bulkhead,Interior Entry,Full
- Number of fireplaces: 2
Interior area
- Total structure area: 1,675
- Total interior livable area: 1,675 sqft
- Finished area above ground: 1,675
- Finished area below ground: 0
Property
Parking
- Total spaces: 2
- Parking features: Paved, 5 - 10 Spaces, Detached
- Garage spaces: 2
Features
- Has view: Yes
- View description: Scenic, Trees/Woods
Lot
- Size: 10 Acres
- Features: Near Golf Course, Near Public Beach, Near Shopping, Rural, Agricultural, Farm, Level, Open Lot, Pasture, Landscaped, Wooded
Details
- Parcel number: WRRRMU05L008
- Zoning: 14
Construction
Type & style
- Home type: SingleFamily
- Architectural style: Farmhouse
- Property subtype: Single Family Residence
Materials
- Wood Frame, Vinyl Siding
- Roof: Shingle
Condition
- Year built: 1929
Utilities & green energy
- Electric: Circuit Breakers
- Sewer: Public Sewer
- Water: Public
Community & neighborhood
Location
- Region: Warren
Other
Other facts
- Road surface type: Paved
Price history
| Date | Event | Price |
|---|---|---|
| 2/24/2025 | Sold | $499,900-2.9%$298/sqft |
Source: | ||
| 2/18/2025 | Pending sale | $514,900$307/sqft |
Source: | ||
| 1/5/2025 | Contingent | $514,900$307/sqft |
Source: | ||
| 11/22/2024 | Price change | $514,900-2.7%$307/sqft |
Source: | ||
| 11/2/2024 | Listed for sale | $529,000$316/sqft |
Source: | ||
Public tax history
| Year | Property taxes | Tax assessment |
|---|---|---|
| 2024 | $3,825 +2.1% | $269,400 |
| 2023 | $3,745 +1.7% | $269,400 +46.3% |
| 2022 | $3,684 +5.3% | $184,200 |
Find assessor info on the county website
Neighborhood: 04864
Nearby schools
GreatSchools rating
- 3/10Warren Community SchoolGrades: PK-6Distance: 0.6 mi
- 6/10Medomak Middle SchoolGrades: 7-8Distance: 3.8 mi
- 5/10Medomak Valley High SchoolGrades: 9-12Distance: 3.7 mi

Get pre-qualified for a loan
At Zillow Home Loans, we can pre-qualify you in as little as 5 minutes with no impact to your credit score.An equal housing lender. NMLS #10287.
