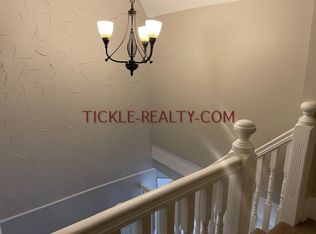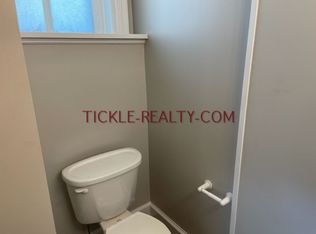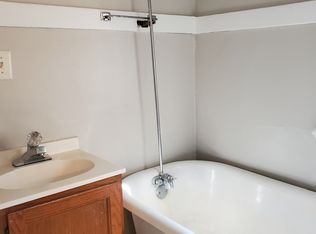Closed
$445,000
230 Oxford St, Rochester, NY 14607
6beds
2baths
3,318sqft
Duplex, Multi Family
Built in 1910
-- sqft lot
$493,300 Zestimate®
$134/sqft
$1,635 Estimated rent
Home value
$493,300
$464,000 - $528,000
$1,635/mo
Zestimate® history
Loading...
Owner options
Explore your selling options
What's special
Delayed showings until 1/19/23 at 3:30 Delayed negotiations until 1/23/23 at 5pm. Located in the heart of Rochester's most desirable neighborhood, PARK AVENUE, 230 Oxford St. is steps away from popular bars & restaurants with FOUR OFF_STREET PARKING SPOTS. This spacious 3,318 s/f build-duplex offers tow 1,600+ s/f units featuring formal dining & living rooms, cozy 3-season porches & 3 large bedrooms. Both kitchens have been fully renovated, featuring GRANITE countertops, new cabinets, flooring & appliances. Both bathrooms have new toilets & vanities. Downstairs has a new tub; Upstairs has a new shower surround. You will love the old-world charm of the hardwood floors, natural wood trim & wood doors. New furnaces, water heaters and CENTRAL AIR installed in 2010. Some vinyl window. Many upstairs windows recently improved (latches, seals, weighted ropes, etc). Split utilities. New front concrete steps & wrought iron railing. Perfect for owner occupant or investor. Downstairs vacant; upstairs 1,800/mo. 1,600 s/f attic can be finished as usable space, doubling the size of the upstairs unit.
Zillow last checked: 8 hours ago
Listing updated: March 23, 2023 at 05:21pm
Listed by:
Doug Forken 585-943-7181,
Howard Hanna
Bought with:
Amy L. Petrone, 30PE1131149
RE/MAX Realty Group
Source: NYSAMLSs,MLS#: R1451954 Originating MLS: Rochester
Originating MLS: Rochester
Facts & features
Interior
Bedrooms & bathrooms
- Bedrooms: 6
- Bathrooms: 2
Heating
- Gas, Forced Air
Cooling
- Central Air
Appliances
- Included: Gas Water Heater
Features
- Ceiling Fan(s), Natural Woodwork
- Flooring: Ceramic Tile, Hardwood, Varies, Vinyl
- Windows: Storm Window(s), Wood Frames
- Basement: Full
- Has fireplace: No
Interior area
- Total structure area: 3,318
- Total interior livable area: 3,318 sqft
Property
Parking
- Parking features: Paved, Two or More Spaces
Lot
- Size: 5,000 sqft
- Dimensions: 50 x 100
- Features: Near Public Transit, Residential Lot
Details
- Parcel number: 26140012143000010420000000
- Zoning description: Residential Multi Use
- Special conditions: Standard
Construction
Type & style
- Home type: MultiFamily
- Architectural style: Duplex
- Property subtype: Duplex, Multi Family
Materials
- Brick, Cedar, Copper Plumbing
- Foundation: Stone
- Roof: Asphalt
Condition
- Resale
- Year built: 1910
Utilities & green energy
- Electric: Circuit Breakers
- Sewer: Connected
- Water: Connected, Public
- Utilities for property: Cable Available, High Speed Internet Available, Sewer Connected, Water Connected
Community & neighborhood
Location
- Region: Rochester
- Subdivision: S Wilder Pt T L 51
Other
Other facts
- Listing terms: Cash,Conventional
Price history
| Date | Event | Price |
|---|---|---|
| 3/17/2023 | Sold | $445,000+37%$134/sqft |
Source: | ||
| 1/24/2023 | Pending sale | $324,900$98/sqft |
Source: | ||
| 1/18/2023 | Listed for sale | $324,900+85.7%$98/sqft |
Source: | ||
| 12/16/2009 | Sold | $175,000-15%$53/sqft |
Source: Public Record Report a problem | ||
| 11/25/2009 | Listed for sale | $206,000$62/sqft |
Source: Encel Homes Realtors #925994 Report a problem | ||
Public tax history
| Year | Property taxes | Tax assessment |
|---|---|---|
| 2024 | -- | $459,800 +77.8% |
| 2023 | -- | $258,600 |
| 2022 | -- | $258,600 |
Find assessor info on the county website
Neighborhood: East Avenue
Nearby schools
GreatSchools rating
- 4/10School 23 Francis ParkerGrades: PK-6Distance: 0.3 mi
- 3/10School Of The ArtsGrades: 7-12Distance: 0.6 mi
- 1/10James Monroe High SchoolGrades: 9-12Distance: 0.7 mi
Schools provided by the listing agent
- District: Rochester
Source: NYSAMLSs. This data may not be complete. We recommend contacting the local school district to confirm school assignments for this home.


