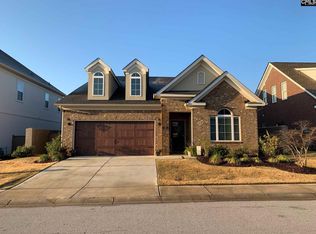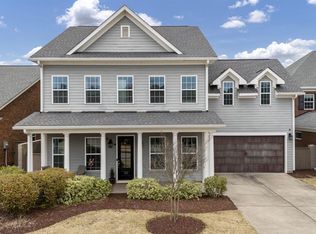Sold for $685,000 on 06/02/25
$685,000
230 Otter Passage Rd, Lexington, SC 29072
4beds
3,015sqft
SingleFamily
Built in 2017
5,662 Square Feet Lot
$681,900 Zestimate®
$227/sqft
$2,996 Estimated rent
Home value
$681,900
$634,000 - $730,000
$2,996/mo
Zestimate® history
Loading...
Owner options
Explore your selling options
What's special
Better than new at only 3 yrs young zoned River Bluff! Live the good life in Saluda River Club, THE premier resort style community! Every day's a vacation in SRC with: 2 pools/clubhouses, playgrounds, river activities, fishing pond, amphitheater, gym, trails & more! On the sleepy street of Otter Passage, you'll be in awe as you enter a dream home with upgrades galore including NEW custom hardscaped patio just in time for Spring! Open concept main level boasts hardwoods throughout & eat-in kitchen that would make any chef blush with abundance of slow close cabinetry, granite counters, HUGE island, stainless steel appliances & pantry! Dining area opens to screened porch & fully fenced, flat backyard with NEW landscaping! Spacious great room overlooks back lawn with triple windows for tons of natural light plus gas fireplace, coffered ceiling & surround sound! Private, corner office is the perfect place to work in style! Upstairs you'll hear Romeo calling to a stunning master suite showcasing a romantic Juliette balcony! His/her walk-in closets offer plenty of storage! Master bath is truly a spa experience with soaking tub, custom tiled shower & dual vanities! Private guest suite has walk-in closet & full bath! 2 more spacious bedrooms feature walk-in closets & hall bath with twin sinks- perfect for sharing! Oversized laundry room (it even has 2 entrances!) with folding counter complete the upstairs. Out back is a low maintenance yard ready for Southern Living at its finest!
Facts & features
Interior
Bedrooms & bathrooms
- Bedrooms: 4
- Bathrooms: 4
- Full bathrooms: 3
- 1/2 bathrooms: 1
- Main level bathrooms: 1
Heating
- Forced air, Electric
Cooling
- Central
Appliances
- Included: Dishwasher, Microwave, Range / Oven
- Laundry: Heated Space
Features
- Ceiling Fan(s), Recessed Lighting, Wired for Sound, Office, Ceiling Fan, Floors-Hardwood, Molding, Ceilings-Box
- Flooring: Tile, Carpet, Hardwood
- Attic: Storage
- Has fireplace: Yes
- Fireplace features: Gas Log-Natural
Interior area
- Total interior livable area: 3,015 sqft
Property
Parking
- Total spaces: 2
- Parking features: Garage - Attached
Features
- Patio & porch: Patio, Screened Porch
- Exterior features: Stone
- Fencing: Privacy
- Waterfront features: River Access
Lot
- Size: 5,662 sqft
- Features: Sprinkler
Details
- Parcel number: 00350104063
Construction
Type & style
- Home type: SingleFamily
- Architectural style: Contemporary
Condition
- Year built: 2017
Utilities & green energy
- Sewer: Public Sewer
- Water: Public
- Utilities for property: Electricity Connected, Cable Connected
Community & neighborhood
Security
- Security features: Smoke Detector(s), Security System Owned
Location
- Region: Lexington
HOA & financial
HOA
- Has HOA: Yes
- HOA fee: $174 monthly
- Services included: Pool, Clubhouse, Common Area Maintenance, Playground, Front Yard Maintenance, Sprinkler, Green Areas
Other
Other facts
- Sewer: Public Sewer
- WaterSource: Public
- Flooring: Carpet, Tile, Hardwood
- RoadSurfaceType: Paved
- Appliances: Dishwasher, Gas Range, Tankless Water Heater, Microwave Built In
- FireplaceYN: true
- InteriorFeatures: Ceiling Fan(s), Recessed Lighting, Wired for Sound, Office, Ceiling Fan, Floors-Hardwood, Molding, Ceilings-Box
- GarageYN: true
- AttachedGarageYN: true
- HeatingYN: true
- Utilities: Electricity Connected, Cable Connected
- CoolingYN: true
- PatioAndPorchFeatures: Patio, Screened Porch
- FoundationDetails: Slab
- FireplacesTotal: 1
- CommunityFeatures: Pool, Recreation Facility
- WaterfrontYN: true
- ConstructionMaterials: Stone
- CurrentFinancing: Conventional, Cash, FHA-VA
- ArchitecturalStyle: Contemporary
- MainLevelBathrooms: 1
- Fencing: Privacy
- Cooling: Central Air
- AssociationFeeIncludes: Pool, Clubhouse, Common Area Maintenance, Playground, Front Yard Maintenance, Sprinkler, Green Areas
- Heating: Central, Fireplace(s)
- SecurityFeatures: Smoke Detector(s), Security System Owned
- ParkingFeatures: Garage Door Opener, Garage Attached, Main
- Attic: Storage
- RoomKitchenFeatures: Granite Counters, Kitchen Island, Pantry, Recessed Lighting, Eat-in Kitchen, Floors-Hardwood, Cabinets-Stained, Backsplash-Tiled
- RoomBedroom3Level: Second
- RoomBedroom4Level: Second
- RoomMasterBedroomFeatures: Ceiling Fan(s), Walk-In Closet(s), Recessed Lighting, French Doors, Sitting Room, Double Vanity, Bath-Private, Separate Shower, Balcony-Deck, Tub-Garden, Closet-Private, Separate Water Closet
- RoomDiningRoomFeatures: Recessed Lighting, French Doors, Floors-Hardwood, Molding
- RoomMasterBedroomLevel: Second
- RoomBedroom2Level: Second
- RoomBedroom3Features: Walk-In Closet(s), Bath-Shared, Closet-Private
- RoomBedroom4Features: Walk-In Closet(s), Bath-Shared, Closet-Private
- RoomBedroom2Features: Walk-In Closet(s), Bath-Private, Closet-Private
- RoomDiningRoomLevel: Main
- RoomKitchenLevel: Main
- LaundryFeatures: Heated Space
- WaterfrontFeatures: River Access
- LotFeatures: Sprinkler
- ExteriorFeatures: Gutters - Full
- FireplaceFeatures: Gas Log-Natural
- MlsStatus: Active
- Road surface type: Paved
Price history
| Date | Event | Price |
|---|---|---|
| 6/2/2025 | Sold | $685,000$227/sqft |
Source: Public Record Report a problem | ||
| 5/26/2025 | Pending sale | $685,000$227/sqft |
Source: | ||
| 5/11/2025 | Contingent | $685,000$227/sqft |
Source: | ||
| 5/2/2025 | Price change | $685,000-3.5%$227/sqft |
Source: | ||
| 4/24/2025 | Price change | $710,000-2.1%$235/sqft |
Source: | ||
Public tax history
| Year | Property taxes | Tax assessment |
|---|---|---|
| 2023 | $3,426 +23.7% | $23,960 +28.8% |
| 2022 | $2,770 | $18,596 |
| 2021 | -- | $18,596 +10.7% |
Find assessor info on the county website
Neighborhood: 29072
Nearby schools
GreatSchools rating
- 10/10Midway Elementary SchoolGrades: PK-5Distance: 5.4 mi
- 8/10Meadow Glen Middle SchoolGrades: 6-8Distance: 2.3 mi
- 9/10River Bluff High SchoolGrades: 9-12Distance: 0.9 mi
Schools provided by the listing agent
- Elementary: Midway(Lex1)
- Middle: Meadow Glen
- High: River Bluff
- District: Lexington One
Source: The MLS. This data may not be complete. We recommend contacting the local school district to confirm school assignments for this home.
Get a cash offer in 3 minutes
Find out how much your home could sell for in as little as 3 minutes with a no-obligation cash offer.
Estimated market value
$681,900
Get a cash offer in 3 minutes
Find out how much your home could sell for in as little as 3 minutes with a no-obligation cash offer.
Estimated market value
$681,900

