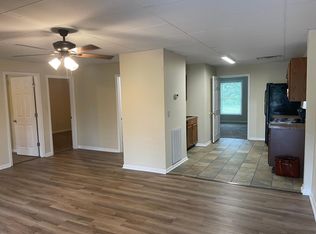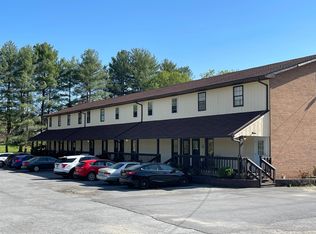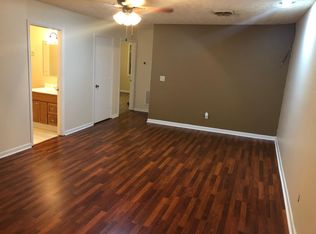We have a accepted a first right of refusal offer, with a 48 hr pump clause. "NEW PRICE BY MOTIVATED SELLER!" SPACIOUS! UNIQUE! REMODELED! Don't miss this brick home situated on a lush 1.08 acres with a 20X40 in ground swimming pool with new high end components. Pool is surrounded by a new black vinyl coated chain link fence and handicap accessible ramp. HUGE 32X44 shop is wired for 220 VAC is sure to please for the crafty/industrial person or lots of extra storage for all your toys. Now for the WOW- this brick home offers one level living with open floor plan and has been completely remodeled. 3BR/2BA on main level and 1BR/1BA on basement level(could easily be mother in law suite)The open kitchen is spacious with all new GE profile appliances, beautiful granite counter tops, large sink and a push open disposal. There is a 42 inch upper cabinets to offer tons of space for storage and a walk in pantry.The master bathroom has a custom walk-in shower with special glass vanities with special electrical plus in drawer- don't miss them and the walk-in closets. All bathroom boast new vanities and cabinets. The basement has a fireplace, bedroom, family room and a garage! More features you MUST know- NEW- Roof, Flooring, How Water Heater, LED lighting in the house, Rain Caps and Chimneys, Garage door w/wireless openers(ask me) and gas lines. All of this plus a Shop which offers a separate electrical meter, 10 ft tall doors, overhead commerical doors and bathroom. You also have welder hook ups, air compressor-2 stage, 80 gallon 220 vac single phase. Ask your agent to print out all the upgrades!
This property is off market, which means it's not currently listed for sale or rent on Zillow. This may be different from what's available on other websites or public sources.



