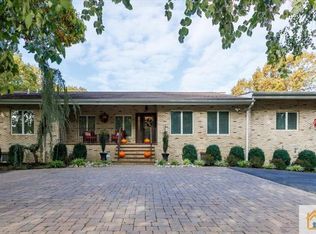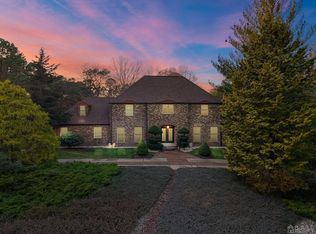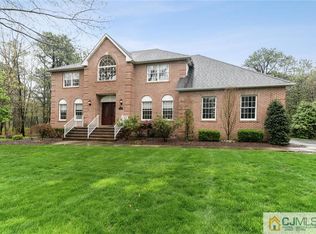Sold for $999,953 on 02/09/24
$999,953
230 Old Forge Rd, Monroe Township, NJ 08831
4beds
3,852sqft
SingleFamily
Built in 1991
1.38 Acres Lot
$1,142,000 Zestimate®
$260/sqft
$4,437 Estimated rent
Home value
$1,142,000
$1.08M - $1.22M
$4,437/mo
Zestimate® history
Loading...
Owner options
Explore your selling options
What's special
Peace & serenity surround this custom remodeled EAST Facing almost 4,000 sq ft brick ranch on 1.3+ acres. Cathedral ceilings throughout. Custom gourmet kitchen w/commercial grade ss appliances. 42" maple cabs w/crown molding, travertine tile backsplash, Jennaire 6 burner double oven w/griddle & vent hood. Granite tops, breakfast bar, diamond cut porcelain floors. Breakfast area w/bay window. Double skylights in Family Room, gas fp, sliders to large paver patio w/summer kitchen, lynx natural gas grill, firepit & stairs down to yard. Large Formal Dining Room w/decorative molding & porcelain flrs. Master Bedroom w/ensuite bath w/Jacuzzi tub. Custom closets w/organizers. Office w/builts in, can be 5th bedroom. Secondary bedroom offers Loft area, great for office/study area. Other features include recessed lights throughout, wood & porcelain floors, 12 zone sprinkler system, invisible fence, whole house speaker system, 2 zone hvac, close to NJ turnpike & NYC bus
Facts & features
Interior
Bedrooms & bathrooms
- Bedrooms: 4
- Bathrooms: 3
- Full bathrooms: 2
- 1/2 bathrooms: 1
Heating
- Forced air, Gas
Cooling
- Central
Appliances
- Included: Dishwasher, Dryer, Range / Oven, Refrigerator, Washer
Features
- Flooring: Carpet, Hardwood
- Has fireplace: Yes
Interior area
- Total interior livable area: 3,852 sqft
Property
Parking
- Parking features: Garage - Attached
Features
- Exterior features: Brick
Lot
- Size: 1.38 Acres
Details
- Parcel number: 120010600008600049
Construction
Type & style
- Home type: SingleFamily
Materials
- Roof: Asphalt
Condition
- Year built: 1991
Community & neighborhood
Location
- Region: Monroe Township
Other
Other facts
- Appliances: Kitchen Exhaust Fan
- Driveway Description: Additional Parking, Blacktop, Circular
- Floor Description: Ceramic
- Fuel Information: Natural Gas
- Level 1 Description: Kitchen, Living Room, Foyer, Laundry Room, Bath Main, Family Room, Bath Other, Library/Office, Powder Room
- Property Type: Residential
- Utilities Info: Electric
- Water Information: Public Water
- Basement Desc: Daylight (Walk-Out Ground Floor)
- Cooling Information: Multi-Zone Cool
- Exterior Features: Curbs, Yard, Near Public Transportation, Near Shopping
- Garage Description: Garage Door Opener
- Heating Information: Multi Zone
- Lot Desc: Near Bus Line, Near Shopping
- Style: Custom Home
- Street Suffix: Road
- Services Info: Garbage-Extra Charge
- Baths Description: Two Sinks, Stall Shower and Tub, Jacuzzi-Type
- Kitchen Description: Center Island, Pantry, Granite Corian etc Countertops, Separate Dining Area, Breakfast Bar, Kitchen Exhaust Fan, Eat-In Kitchen
- Interior Description: Blinds, Shades-Existing, Stereo System, Central Vacuum
- Master Bedroom Description: Full Bath, Two Sinks, 1st Floor
- Sewer Information: Septic Tank
- Tax Year: 2017
- City: Monroe
- Transaction Type: Sellers/Landlords Agent/Disclosed Dual Agent
- Taxes Amount: 16723
- Status: Under Contract
Price history
| Date | Event | Price |
|---|---|---|
| 2/9/2024 | Sold | $999,953+45.6%$260/sqft |
Source: Public Record Report a problem | ||
| 7/9/2018 | Sold | $687,000-1.8%$178/sqft |
Source: | ||
| 5/7/2018 | Pending sale | $699,900$182/sqft |
Source: RE/MAX INNOVATION #1821087 Report a problem | ||
| 5/7/2018 | Listed for sale | $699,900$182/sqft |
Source: RE/MAX INNOVATION #1821087 Report a problem | ||
| 5/7/2018 | Pending sale | $699,900$182/sqft |
Source: RE/MAX INNOVATION #1821087 Report a problem | ||
Public tax history
| Year | Property taxes | Tax assessment |
|---|---|---|
| 2025 | $15,213 | $573,200 |
| 2024 | $15,213 +3.7% | $573,200 |
| 2023 | $14,668 +1.7% | $573,200 |
Find assessor info on the county website
Neighborhood: 08831
Nearby schools
GreatSchools rating
- 6/10Woodland Elementary SchoolGrades: 4-5Distance: 1.5 mi
- 7/10Monroe Township Middle SchoolGrades: 6-8Distance: 3.1 mi
- 6/10Monroe Twp High SchoolGrades: 9-12Distance: 3.1 mi
Schools provided by the listing agent
- High: Monroe Twp
- District: Monroe
Source: The MLS. This data may not be complete. We recommend contacting the local school district to confirm school assignments for this home.
Get a cash offer in 3 minutes
Find out how much your home could sell for in as little as 3 minutes with a no-obligation cash offer.
Estimated market value
$1,142,000
Get a cash offer in 3 minutes
Find out how much your home could sell for in as little as 3 minutes with a no-obligation cash offer.
Estimated market value
$1,142,000


