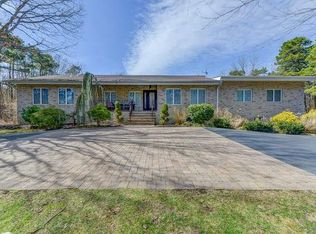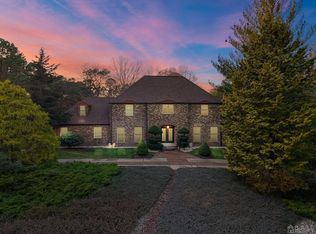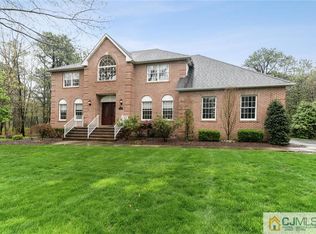Sold for $999,953
$999,953
230 Old Forge Rd E, Monroe Township, NJ 08831
4beds
3,852sqft
Single Family Residence
Built in 1991
1.38 Acres Lot
$-- Zestimate®
$260/sqft
$-- Estimated rent
Home value
Not available
Estimated sales range
Not available
Not available
Zestimate® history
Loading...
Owner options
Explore your selling options
What's special
This exceptional 3852 sq. ft. custom-built brick ranch home is a masterpiece, nestled on a sprawling 1.4-acre property. With high cathedral ceilings and exceptional architectural design, this home is a must-see. The heart of this home is its gourmet kitchen, featuring a top-of-the-line Jenn-Air 6-burner stove, two ovens, and a professional-grade Jenn-Air range hood. Diamond-cut ceramic floors, skylights, and a charming breakfast nook offer breathtaking panoramic views of the property. 42" custom maple cabinets with crown moldings and a floor-to-ceiling pantry ensure ample storage. The kitchen seamlessly flows into the open-concept family room with gleaming hardwood floors and gas fireplace. The formal living room offers a custom wall-to-wall built-in unit, ideal for storage. The expansive dining room is perfect for hosting dinner parties and large holiday gatherings. This home offers four generously sized bedrooms, one of which stands out with a unique spiral staircase leading to a loft, opening up endless possibilities. The master bedroom, newly carpeted, is a true retreat with a sitting area, and a luxurious en-suite bathroom. The bathroom boasts a jacuzzi tub, walk-in stall shower, and double sinks. A custom-designed master closet is large enough to house your entire wardrobe collection. There's also a dedicated home office with two built-in office stations, newly carpeted, which can easily be converted into a 5th bedroom. This space conveniently connects to a half bath and a generously sized closet. The laundry room is a haven of convenience with built-in cabinetry, double sinks, and a refrigerator. The cavernous walk-out basement holds incredible potential for personal customization. The impressive raised patio off the family room offers a well appointed outdoor kitchen. It features a granite and stone bar, Lynx BBQ, burners, outdoor sink, and a fridge. This property is professionally landscaped and illuminated, has paver pathways, a circular driveway, 2 car side entry garage w/GarageTec flooring and ample off-street parking. Too many other upgrades to list! Your dream home awaits; prepare to be amazed. Showings start on Saturday, 11/4, with an Open House on Sunday, 11/5, from 1-4 pm.
Zillow last checked: 8 hours ago
Listing updated: 8 hours ago
Listed by:
JOAN BOSTONIAN,
COLDWELL BANKER REALTY 732-254-3750
Source: All Jersey MLS,MLS#: 2353505M
Facts & features
Interior
Bedrooms & bathrooms
- Bedrooms: 4
- Bathrooms: 3
- Full bathrooms: 2
- 1/2 bathrooms: 1
Primary bedroom
- Features: 1st Floor, Full Bath, Sitting Area, Two Sinks, Walk-In Closet(s)
- Level: First
Bathroom
- Features: Stall Shower and Tub, Tub Shower, Two Sinks
Dining room
- Features: Formal Dining Room
Kitchen
- Features: Breakfast Bar, Kitchen Island, Eat-in Kitchen, Granite/Corian Countertops, Kitchen Exhaust Fan, Pantry, Separate Dining Area
Basement
- Area: 0
Heating
- Forced Air, Zoned, Separate Control, Separate Furnaces
Cooling
- Central Air, Zoned, Ceiling Fan(s), Separate Control
Appliances
- Included: Dishwasher, Dryer, Gas Range/Oven, Jennaire Type, Exhaust Fan, Microwave, Refrigerator, Washer, Kitchen Exhaust Fan, Gas Water Heater
Features
- Blinds, Cathedral Ceiling(s), Central Vacuum, Drapes-See Remarks, Firealarm, Security System, Shades-Existing, Skylight, 4 Bedrooms, Bath Main, Dining Room, Bath Full, Bath Half, Family Room, Great Room, Kitchen, Laundry Room, Living Room, None, Loft
- Flooring: Carpet, Ceramic Tile, Wood
- Windows: Blinds, Drapes, Shades-Existing, Skylight(s)
- Basement: Full, Interior Entry, Exterior Entry, Utility Room, Workshop
- Number of fireplaces: 1
- Fireplace features: Gas
Interior area
- Total structure area: 3,852
- Total interior livable area: 3,852 sqft
Property
Parking
- Total spaces: 2
- Parking features: Asphalt, Circular Driveway, Paver Blocks, Attached, Garage Door Opener
- Attached garage spaces: 2
- Has uncovered spaces: Yes
Accessibility
- Accessibility features: Stall Shower, Wide Doorways
Features
- Levels: One, Ground Floor
- Stories: 1
- Patio & porch: Porch, Patio
- Exterior features: Barbecue, Lawn Sprinklers, Open Porch(es), Patio, Yard
- Pool features: None
Lot
- Size: 1.38 Acres
- Dimensions: 200X300
- Features: Level, Wooded
Details
- Parcel number: 12001068600049
- Zoning: R60
Construction
Type & style
- Home type: SingleFamily
- Architectural style: Custom Home, Ranch
- Property subtype: Single Family Residence
Materials
- Roof: Asphalt
Condition
- Year built: 1991
Utilities & green energy
- Gas: Natural Gas
- Sewer: Septic Tank
- Water: Public
- Utilities for property: Underground Utilities, Cable Connected, Natural Gas Connected
Community & neighborhood
Security
- Security features: Fire Alarm, Security System
Location
- Region: Monroe Township
Other
Other facts
- Ownership: Fee Simple
Price history
| Date | Event | Price |
|---|---|---|
| 1/26/2024 | Sold | $999,953+2.6%$260/sqft |
Source: | ||
| 11/24/2023 | Contingent | $975,000$253/sqft |
Source: | ||
| 11/4/2023 | Listed for sale | $975,000$253/sqft |
Source: | ||
Public tax history
Tax history is unavailable.
Neighborhood: 08831
Nearby schools
GreatSchools rating
- 6/10Woodland Elementary SchoolGrades: 4-5Distance: 1.5 mi
- 7/10Monroe Township Middle SchoolGrades: 6-8Distance: 3.1 mi
- 6/10Monroe Twp High SchoolGrades: 9-12Distance: 3.1 mi

Get pre-qualified for a loan
At Zillow Home Loans, we can pre-qualify you in as little as 5 minutes with no impact to your credit score.An equal housing lender. NMLS #10287.


