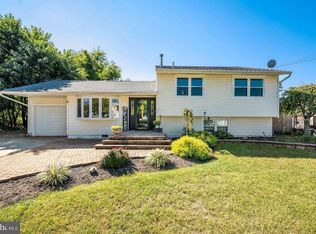New on the market! Impeccable updated 3-bedroom split level home featuring all new windows, front door, Pella like sliding glass doors in the rear, newer roof (5 years old) Newer HVAC unit and hot water heater, original hardwood floors on upper level and new contemporary engineered flooring on main level. Professionally landscaped front and back yard, wooden fence and fabulous outdoor patio with EP Henry brick pavers. Main entrance features long concrete driveway (parking for 4 cars) front entrance one car attached garage. with EP Henry pavers outlining the front entrance. Main level is freshly painted with a rustic flair, new decorative barnyard doors for coat closet and special design doors to cover the TV. Very unique! Home is bright and airy with open floor plan combining the living room and custom designer kitchen with breakfast bar island, custom counters, designer cabinets and stainless-steel appliances. Gourmet cooks delight!. Lighting fixtures are contemporary drop light pendants, and a accent designer wood covering wall by the dining area. A must see! Upper level consists of 3 spacious bedrooms and updated main bathroom all painted in latest trend colors. Lower level has a half bath, cozy family room or man cave, laundry room and utility room. The backyard is very spacious, professionally landscaped with plush green lawn, patio, shed and great space for family parties. This home has low taxes, great location close to all major highways and malls and River Winds Community center! . Professional pics will be posted Wednesday, and open house will be held open house on Friday evening 9/23/2022 5-7pm Saturday 9/24/2022 1-3pm and Sunday 9/25/2022 1-3pm
This property is off market, which means it's not currently listed for sale or rent on Zillow. This may be different from what's available on other websites or public sources.
