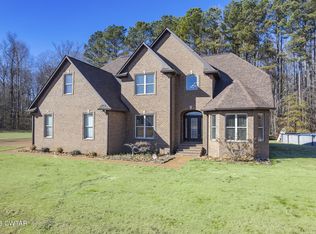Sold for $535,000
Zestimate®
$535,000
230 Oak Ridge Dr, Henderson, TN 38340
6beds
5,944sqft
Single Family Residence
Built in 2001
6.15 Acres Lot
$535,000 Zestimate®
$90/sqft
$4,456 Estimated rent
Home value
$535,000
Estimated sales range
Not available
$4,456/mo
Zestimate® history
Loading...
Owner options
Explore your selling options
What's special
230 Oak Ridge Drive, space isn't just a luxury it's peace of mind. With six bedrooms, four and a half baths, and nearly 6,000 square feet on over 6 acres, this Oakmont Estates property was built for living well and breathing easy. The main level features two bedrooms including a serene primary suit, dining room, den, and living room with a gas-log fireplace. The freshly remodeled kitchen is complete with double ovens, gas cooktop, island, and pantry. The finished walk-out basement adds four bedrooms, two baths, a second kitchen, abundant living space, and built in safety room. Outside, a deck, patio, and large separate workshop offer room for every pursuit. Natural gas, well water, fiber internet, and a side-entry garage provide modern comfort. It's a home that has everything you need and enough space to forget what you don't.
Zillow last checked: 8 hours ago
Listing updated: January 30, 2026 at 03:07pm
Listed by:
Andrew Houston,
Coldwell Banker Southern Realty
Bought with:
Craig Casey, 205072
Casey Realtors
Source: CWTAR,MLS#: 2600195
Facts & features
Interior
Bedrooms & bathrooms
- Bedrooms: 6
- Bathrooms: 5
- Full bathrooms: 4
- 1/2 bathrooms: 1
- Main level bathrooms: 2
- Main level bedrooms: 2
Primary bedroom
- Level: Main
- Area: 400
- Dimensions: 20.0 x 20.0
Bedroom
- Level: Main
- Area: 144
- Dimensions: 12.0 x 12.0
Bedroom
- Level: Basement
- Area: 144
- Dimensions: 12.0 x 12.0
Bedroom
- Level: Basement
- Area: 144
- Dimensions: 12.0 x 12.0
Bedroom
- Level: Basement
- Area: 144
- Dimensions: 12.0 x 12.0
Bedroom
- Level: Basement
- Area: 144
- Dimensions: 12.0 x 12.0
Kitchen
- Level: Main
- Area: 225
- Dimensions: 15.0 x 15.0
Heating
- Central, Natural Gas
Cooling
- Central Air
Appliances
- Included: Electric Cooktop, Ice Maker
- Laundry: Electric Dryer Hookup, Gas Dryer Hookup, Laundry Room, Main Level
Features
- Ceiling Fan(s), High Ceilings
- Flooring: Carpet, Hardwood, Tile
- Basement: Finished,Full
- Has fireplace: Yes
- Fireplace features: Gas Log
Interior area
- Total interior livable area: 5,944 sqft
Property
Parking
- Total spaces: 4
- Parking features: Garage Door Opener, Garage Faces Side, Open
- Attached garage spaces: 2
- Uncovered spaces: 2
Features
- Levels: Two
- Patio & porch: Deck, Rear Porch
Lot
- Size: 6.15 Acres
- Dimensions: 282*66*585*320*73*102*715*87*213 IRR
- Features: Wooded
Details
- Additional structures: Garage(s)
- Parcel number: 026 016.69 000
- Special conditions: Trust
Construction
Type & style
- Home type: SingleFamily
- Property subtype: Single Family Residence
Materials
- Brick
Condition
- false
- New construction: No
- Year built: 2001
Utilities & green energy
- Electric: 200+ Amp Service
Community & neighborhood
Location
- Region: Henderson
- Subdivision: Oakmont Estates
Other
Other facts
- Road surface type: Asphalt
Price history
| Date | Event | Price |
|---|---|---|
| 1/30/2026 | Sold | $535,000-2.7%$90/sqft |
Source: | ||
| 1/18/2026 | Pending sale | $550,000$93/sqft |
Source: | ||
| 1/13/2026 | Listed for sale | $550,000+15.9%$93/sqft |
Source: | ||
| 5/29/2025 | Sold | $474,500$80/sqft |
Source: Public Record Report a problem | ||
| 4/29/2025 | Pending sale | $474,500$80/sqft |
Source: | ||
Public tax history
| Year | Property taxes | Tax assessment |
|---|---|---|
| 2024 | $2,534 +7.4% | $115,850 |
| 2023 | $2,360 | $115,850 |
| 2022 | $2,360 | $115,850 +23.4% |
Find assessor info on the county website
Neighborhood: 38340
Nearby schools
GreatSchools rating
- 7/10East Chester Elementary SchoolGrades: PK-3Distance: 2.6 mi
- 4/10Chester County Junior High SchoolGrades: 6-8Distance: 2.3 mi
- 6/10Chester County High SchoolGrades: 9-12Distance: 3 mi
Schools provided by the listing agent
- District: Chester County Schools
Source: CWTAR. This data may not be complete. We recommend contacting the local school district to confirm school assignments for this home.
Get pre-qualified for a loan
At Zillow Home Loans, we can pre-qualify you in as little as 5 minutes with no impact to your credit score.An equal housing lender. NMLS #10287.
