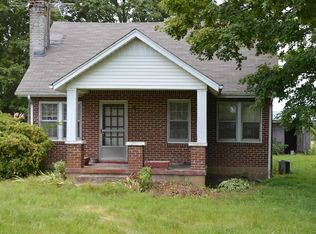Closed
$465,000
230 Northup Rd, Portland, TN 37148
3beds
1,574sqft
Single Family Residence, Residential
Built in 2020
0.92 Acres Lot
$460,800 Zestimate®
$295/sqft
$2,051 Estimated rent
Home value
$460,800
$433,000 - $493,000
$2,051/mo
Zestimate® history
Loading...
Owner options
Explore your selling options
What's special
NEVER OFFERED ON THE MARKET ... One-of-a-Kind Elegant Farmhouse in Portland, TN ~ Nestled in the serene countryside of Portland, TN, this exquisite farmhouse offers a perfect blend of rustic charm and modern luxury. Thoughtfully designed with high-end finishes, the home showcases a striking wood stove hood that serves as a centerpiece in the beautifully appointed kitchen. Upgraded granite countertops, including select surfaces with a stylish leathered finish, add a sophisticated touch. The primary suite is a serene retreat, where double French doors open to soothing sunset views over the sprawling field. Pamper yourself in the private bath and enjoy the convenience of a spacious wardrobing closet. Step outside onto the covered back patio, where solid wood beams and a vaulted ceiling create an inviting space to relax or entertain while soaking in the tranquil scenery. Outdoors, the covered back patio invites you to relax or entertain beneath its vaulted ceiling and striking solid wood beams. The charming covered front porch, which also features solid wood beams and columns, is perfect for enjoying a leisurely afternoon snack or your favorite beverage while taking in the countryside tranquility. Built for year-round comfort, the home features an encapsulated crawlspace, ensuring controlled temperatures and enhanced efficiency. This distinctive farmhouse with upgrades galore offers refined country living at its finest—a rare opportunity to enjoy luxury, privacy, and timeless beauty. Come and see for yourself—prepare to be wowed. Take advantage of this rare opportunity to own this stunning farmhouse and make it uniquely yours.
Zillow last checked: 8 hours ago
Listing updated: November 25, 2025 at 12:48pm
Listing Provided by:
Jayne Coleman 615-417-5316,
Onward Real Estate,
Kaitlyn Coleman 615-948-8609,
Onward Real Estate
Bought with:
Leah Hardin, 376137
Benchmark Realty, LLC
Amber Johns, 376051
Benchmark Realty, LLC
Source: RealTracs MLS as distributed by MLS GRID,MLS#: 2812858
Facts & features
Interior
Bedrooms & bathrooms
- Bedrooms: 3
- Bathrooms: 2
- Full bathrooms: 2
- Main level bedrooms: 3
Heating
- Central, Propane
Cooling
- Central Air, Electric
Appliances
- Included: Gas Range, Dishwasher, Microwave, Stainless Steel Appliance(s)
- Laundry: Gas Dryer Hookup, Washer Hookup
Features
- Ceiling Fan(s), Extra Closets, High Ceilings, Open Floorplan, Walk-In Closet(s), High Speed Internet, Kitchen Island
- Flooring: Wood, Tile
- Basement: None,Crawl Space
- Number of fireplaces: 1
- Fireplace features: Gas, Great Room
Interior area
- Total structure area: 1,574
- Total interior livable area: 1,574 sqft
- Finished area above ground: 1,574
Property
Parking
- Total spaces: 1
- Parking features: Attached
- Carport spaces: 1
Features
- Levels: One
- Stories: 1
- Patio & porch: Patio, Covered, Porch
- Fencing: Back Yard
Lot
- Size: 0.92 Acres
- Dimensions: .92
- Features: Level, Views
- Topography: Level,Views
Details
- Additional structures: Storage
- Parcel number: 061 05602 000
- Special conditions: Standard
Construction
Type & style
- Home type: SingleFamily
- Architectural style: Traditional
- Property subtype: Single Family Residence, Residential
Materials
- Brick, Vinyl Siding
- Roof: Shingle
Condition
- New construction: No
- Year built: 2020
Utilities & green energy
- Sewer: Septic Tank
- Water: Public
- Utilities for property: Electricity Available, Water Available
Community & neighborhood
Security
- Security features: Carbon Monoxide Detector(s), Smoke Detector(s)
Location
- Region: Portland
- Subdivision: Balmore Est
Price history
| Date | Event | Price |
|---|---|---|
| 6/10/2025 | Sold | $465,000$295/sqft |
Source: | ||
| 6/2/2025 | Pending sale | $465,000$295/sqft |
Source: | ||
| 5/21/2025 | Contingent | $465,000$295/sqft |
Source: | ||
| 4/24/2025 | Listed for sale | $465,000$295/sqft |
Source: | ||
| 4/16/2025 | Contingent | $465,000$295/sqft |
Source: | ||
Public tax history
| Year | Property taxes | Tax assessment |
|---|---|---|
| 2024 | $1,240 +3.3% | $87,275 +63.7% |
| 2023 | $1,201 -0.4% | $53,325 -75% |
| 2022 | $1,206 0% | $213,300 |
Find assessor info on the county website
Neighborhood: 37148
Nearby schools
GreatSchools rating
- 5/10Benny C. Bills Elementary SchoolGrades: PK-5Distance: 6.7 mi
- 4/10Joe Shafer Middle SchoolGrades: 6-8Distance: 6.6 mi
- 5/10Gallatin Senior High SchoolGrades: 9-12Distance: 8.8 mi
Schools provided by the listing agent
- Elementary: Benny C. Bills Elementary School
- Middle: Joe Shafer Middle School
- High: Gallatin Senior High School
Source: RealTracs MLS as distributed by MLS GRID. This data may not be complete. We recommend contacting the local school district to confirm school assignments for this home.
Get a cash offer in 3 minutes
Find out how much your home could sell for in as little as 3 minutes with a no-obligation cash offer.
Estimated market value$460,800
Get a cash offer in 3 minutes
Find out how much your home could sell for in as little as 3 minutes with a no-obligation cash offer.
Estimated market value
$460,800
