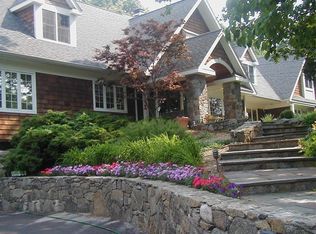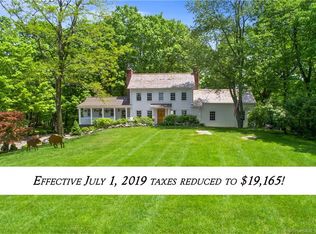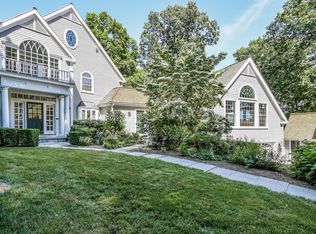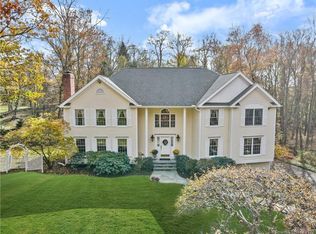Sold for $2,899,000 on 12/20/24
$2,899,000
230 Nod Hill Road, Wilton, CT 06897
5beds
9,161sqft
Single Family Residence
Built in 2005
2.56 Acres Lot
$3,049,500 Zestimate®
$316/sqft
$8,473 Estimated rent
Home value
$3,049,500
$2.71M - $3.42M
$8,473/mo
Zestimate® history
Loading...
Owner options
Explore your selling options
What's special
Located on Wilton's prestigious Nod Hill Rd, this masterfully crafted residence combines sophisticated elegance w/ ultimate privacy. At its heart, a stunning Infinity pool serves as the centerpiece for relaxation & entertainment, harmonizing w/ the home's luxurious yet relaxed vibe. Inside, the residence showcases meticulous craftsmanship w/ an open layout that blends luxury with comfort. The gourmet kitchen features an array of custom-built cabinetry, providing ample storage & aesthetic details. The gleaming quartz counters, expansive island & top of the line appliances make this a kitchen both a chef's dream & a perfect hub for family gatherings. The adjoining Family Room, w/ stone fireplace, coffered ceiling & French doors, opens to a full-length deck overlooking the breathtaking property. Entertain in style in the formal LR & DRs, connected by a dramatic 2-story foyer. Upstairs, the luxurious Primary Suite features a fireplace, spa-like bath & private balcony for enjoying the panoramic view. 4 add'l spacious ensuite bedrooms provide privacy & comfort for family/guests. The LL caters to recreation w/ a media area, bar, gym, yoga and wine rooms. Outside, the expansive terrace features a stone fireplace & grill, set against lush landscaping. Exquisite details are evident throughout from the millwork to the exterior oasis that embraces the naturally beautiful setting. Entertain on a grand or intimate scale. FALL in love with this exceptional, well-appointed & designed HOME! Be wowed by this showcase of a home and enjoy all the wonderful amenities and community of Wilton!
Zillow last checked: 8 hours ago
Listing updated: December 20, 2024 at 12:45pm
Listed by:
The Fair Team of William Raveis Real Estate,
Linda Sweeny 203-434-4341,
William Raveis Real Estate 203-762-8300
Bought with:
Amelia Otworth, RES.0813568
Dagny's Real Estate
Source: Smart MLS,MLS#: 24043752
Facts & features
Interior
Bedrooms & bathrooms
- Bedrooms: 5
- Bathrooms: 8
- Full bathrooms: 6
- 1/2 bathrooms: 2
Primary bedroom
- Features: Vaulted Ceiling(s), Gas Log Fireplace, French Doors, Walk-In Closet(s), Hardwood Floor
- Level: Upper
Bedroom
- Features: High Ceilings, Full Bath, Walk-In Closet(s), Hardwood Floor
- Level: Upper
Bedroom
- Features: High Ceilings, Full Bath, Walk-In Closet(s), Hardwood Floor
- Level: Upper
Bedroom
- Features: High Ceilings, Full Bath, Walk-In Closet(s), Hardwood Floor
- Level: Upper
Bedroom
- Features: High Ceilings, Full Bath, Walk-In Closet(s), Hardwood Floor
- Level: Upper
Dining room
- Features: High Ceilings, Hardwood Floor
- Level: Main
Family room
- Features: High Ceilings, Balcony/Deck, Built-in Features, Gas Log Fireplace, French Doors, Hardwood Floor
- Level: Main
Kitchen
- Features: High Ceilings, Balcony/Deck, Dining Area, Gas Log Fireplace, Pantry, Hardwood Floor
- Level: Main
Living room
- Features: High Ceilings, Gas Log Fireplace, Hardwood Floor
- Level: Main
Office
- Features: High Ceilings, Bookcases, Built-in Features, Wet Bar, Gas Log Fireplace, Hardwood Floor
- Level: Main
Rec play room
- Features: Wet Bar, Gas Log Fireplace, French Doors, Full Bath, Patio/Terrace, Slate Floor
- Level: Lower
Sun room
- Features: Gas Log Fireplace, Patio/Terrace, Tile Floor
- Level: Main
Heating
- Forced Air, Radiant, Zoned, Oil
Cooling
- Central Air, Zoned
Appliances
- Included: Gas Range, Microwave, Range Hood, Subzero, Ice Maker, Dishwasher, Washer, Dryer, Wine Cooler, Water Heater
- Laundry: Lower Level, Upper Level, Mud Room
Features
- Wired for Data, Open Floorplan, Entrance Foyer, Smart Thermostat
- Doors: French Doors
- Windows: Thermopane Windows
- Basement: Full,Heated,Finished,Cooled,Interior Entry,Walk-Out Access,Liveable Space
- Attic: Storage,Floored,Walk-up
- Number of fireplaces: 8
Interior area
- Total structure area: 9,161
- Total interior livable area: 9,161 sqft
- Finished area above ground: 7,356
- Finished area below ground: 1,805
Property
Parking
- Total spaces: 4
- Parking features: Attached, Garage Door Opener
- Attached garage spaces: 4
Features
- Patio & porch: Patio, Covered
- Exterior features: Rain Gutters, Lighting, Balcony, Outdoor Grill, Stone Wall, Underground Sprinkler
- Has private pool: Yes
- Pool features: Gunite, Heated, Infinity, In Ground
Lot
- Size: 2.56 Acres
- Features: Secluded, Wooded, Landscaped, Rolling Slope
Details
- Parcel number: 1926364
- Zoning: R-2
- Other equipment: Generator
Construction
Type & style
- Home type: SingleFamily
- Architectural style: Colonial
- Property subtype: Single Family Residence
Materials
- Wood Siding
- Foundation: Concrete Perimeter
- Roof: Wood
Condition
- New construction: No
- Year built: 2005
Utilities & green energy
- Sewer: Septic Tank
- Water: Well
Green energy
- Energy efficient items: Thermostat, Windows
Community & neighborhood
Security
- Security features: Security System
Community
- Community features: Golf, Health Club, Library, Medical Facilities, Park, Public Rec Facilities, Shopping/Mall, Tennis Court(s)
Location
- Region: Wilton
Price history
| Date | Event | Price |
|---|---|---|
| 12/20/2024 | Sold | $2,899,000+3.6%$316/sqft |
Source: | ||
| 11/2/2024 | Pending sale | $2,799,000$306/sqft |
Source: | ||
| 10/29/2024 | Price change | $2,799,000-6.7%$306/sqft |
Source: | ||
| 10/23/2024 | Pending sale | $2,999,000$327/sqft |
Source: | ||
| 9/12/2024 | Listed for sale | $2,999,000+55%$327/sqft |
Source: | ||
Public tax history
| Year | Property taxes | Tax assessment |
|---|---|---|
| 2025 | $42,007 +2% | $1,720,880 0% |
| 2024 | $41,200 -3.4% | $1,720,950 +18.1% |
| 2023 | $42,648 +3.7% | $1,457,540 |
Find assessor info on the county website
Neighborhood: 06897
Nearby schools
GreatSchools rating
- 9/10Cider Mill SchoolGrades: 3-5Distance: 1.9 mi
- 9/10Middlebrook SchoolGrades: 6-8Distance: 1.9 mi
- 10/10Wilton High SchoolGrades: 9-12Distance: 1.6 mi
Schools provided by the listing agent
- Elementary: Miller-Driscoll
- Middle: Middlebrook,Cider Mill
- High: Wilton
Source: Smart MLS. This data may not be complete. We recommend contacting the local school district to confirm school assignments for this home.
Sell for more on Zillow
Get a free Zillow Showcase℠ listing and you could sell for .
$3,049,500
2% more+ $60,990
With Zillow Showcase(estimated)
$3,110,490


