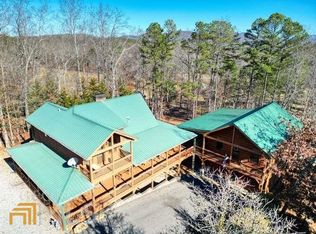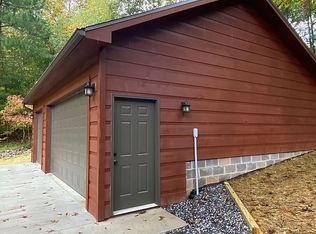Sold
$599,900
230 Nicholson Farm Rd, Blairsville, GA 30512
3beds
2,500sqft
Residential
Built in 2007
0.84 Acres Lot
$636,400 Zestimate®
$240/sqft
$3,021 Estimated rent
Home value
$636,400
$605,000 - $675,000
$3,021/mo
Zestimate® history
Loading...
Owner options
Explore your selling options
What's special
Quality spacious custom 3 bed 3 full bath home with edge of town convenience but private setting. Home has several unique features, including 3 space garage, full hookup for RV/motor home, workshop offering ample storage w/full bath, perfect for art studio, wood shop, or could be converted to apt. Separate shed perfect for lawn mowers and ATV's. Outdoor entertaining is made easy in the outdoor kitchen including built-in 2 burner gas stove top, sink and mini fridge. The interior features 2 fireplaces, wood, laminate and tile floors, solid cherry cabinets, granite counters and a mud room/laundry perfect for the entrance after spending the day in the garden. The office/loft has built in shelving galore for all your books and would make the perfect library setting. High Speed internet is available and can be hard to find, so working from home is a snap. These and many additional features make 230 Nicholson Farm Road, your new mountain home. Call today for your own private showing, it won't last long.
Zillow last checked: 8 hours ago
Listing updated: March 20, 2025 at 08:23pm
Listed by:
Kim Colcord 678-642-5189,
Coldwell Banker High Country Realty - Blairsville
Bought with:
Levi Killian, 384582
Appalachian Land Company
Source: NGBOR,MLS#: 321958
Facts & features
Interior
Bedrooms & bathrooms
- Bedrooms: 3
- Bathrooms: 4
- Full bathrooms: 4
- Main level bedrooms: 1
Primary bedroom
- Level: Main
Heating
- Natural Gas, Heat Pump
Cooling
- Central Air, Electric, Heat Pump
Appliances
- Included: Refrigerator, Range, Microwave, Dishwasher, Disposal, Washer, Dryer
- Laundry: Main Level, Mud Room, Laundry Room
Features
- Ceiling Fan(s), Cathedral Ceiling(s), Sheetrock, Wood, High Speed Internet
- Flooring: Wood, Tile, Laminate
- Windows: Wood Frames
- Basement: Finished
- Number of fireplaces: 2
- Fireplace features: Wood Burning, Ventless, Vented
Interior area
- Total structure area: 2,500
- Total interior livable area: 2,500 sqft
Property
Parking
- Total spaces: 3
- Parking features: Garage, Driveway, Gravel, Asphalt
- Garage spaces: 3
- Has uncovered spaces: Yes
Features
- Patio & porch: Front Porch, Deck, Wrap Around, Screened
- Exterior features: Garden, RV Hookup, Fire Pit
- Has view: Yes
- View description: Seasonal, Pasture
- Frontage type: Road
Lot
- Size: 0.84 Acres
- Topography: Sloping
Details
- Additional structures: Workshop
- Parcel number: 054 117 B04
- Other equipment: Satellite Dish
Construction
Type & style
- Home type: SingleFamily
- Architectural style: Cabin,Country
- Property subtype: Residential
Materials
- Frame, Concrete, Block, Cedar, Wood Siding
- Roof: Metal
Condition
- Resale
- New construction: No
- Year built: 2007
Utilities & green energy
- Sewer: Septic Tank, None
- Water: Public
- Utilities for property: Cable Available
Community & neighborhood
Location
- Region: Blairsville
- Subdivision: Mountain Meadows
Other
Other facts
- Road surface type: Paved
Price history
| Date | Event | Price |
|---|---|---|
| 5/11/2023 | Sold | $599,900$240/sqft |
Source: NGBOR #321958 Report a problem | ||
| 3/6/2023 | Pending sale | $599,900$240/sqft |
Source: NGBOR #321958 Report a problem | ||
| 2/3/2023 | Price change | $599,900-3.9%$240/sqft |
Source: NGBOR #321958 Report a problem | ||
| 1/6/2023 | Listed for sale | $624,500+122%$250/sqft |
Source: NGBOR #321958 Report a problem | ||
| 6/29/2009 | Sold | $281,250$113/sqft |
Source: Public Record Report a problem | ||
Public tax history
| Year | Property taxes | Tax assessment |
|---|---|---|
| 2024 | $2,729 -2.2% | $251,720 +6.5% |
| 2023 | $2,792 +30.6% | $236,400 +47.2% |
| 2022 | $2,138 +0.4% | $160,600 +18.8% |
Find assessor info on the county website
Neighborhood: 30512
Nearby schools
GreatSchools rating
- 7/10Union County Elementary SchoolGrades: 3-5Distance: 4.1 mi
- 5/10Union County Middle SchoolGrades: 6-8Distance: 4 mi
- 8/10Union County High SchoolGrades: 9-12Distance: 4.4 mi
Get a cash offer in 3 minutes
Find out how much your home could sell for in as little as 3 minutes with a no-obligation cash offer.
Estimated market value$636,400
Get a cash offer in 3 minutes
Find out how much your home could sell for in as little as 3 minutes with a no-obligation cash offer.
Estimated market value
$636,400

