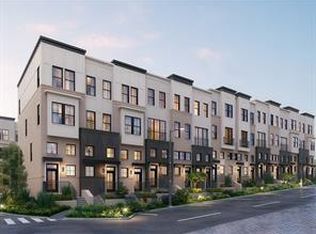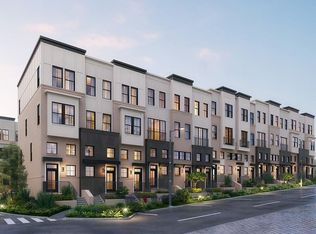Closed
$418,000
230 New St #2201-4, Decatur, GA 30030
2beds
1,549sqft
Condominium, Residential
Built in 2025
-- sqft lot
$415,400 Zestimate®
$270/sqft
$3,034 Estimated rent
Home value
$415,400
$386,000 - $449,000
$3,034/mo
Zestimate® history
Loading...
Owner options
Explore your selling options
What's special
We have listed one of our decorared models for sale! The McKoy can now be yours! We are steps away from Downtown Decatur. Come Home to New Talley Station, an award-winning Toll Brothers Community! The McKoy is a 2 bedroom, 2.5 bathroom. This home is designed with clean lines, natural light-filled rooms, designer interior finishes, 9 ft. ceilings and wide plank floors throughout. NO CARPET. The main level of living features a gorgeous kitchen with cabinets to the ceiling, KitchenAid appliances including refrigerator and a huge island, fabulous for entertaining! Covered balcony, spacious bedrooms, huge closets and designer baths are just a few of the additional details! Enjoy time in the outdoor community amenities. Less than a mile to the Decatur Square. Excellent Decatur city schools! 230 New Street, Unit 2201
Zillow last checked: 8 hours ago
Listing updated: November 07, 2025 at 02:32am
Listing Provided by:
Jamie Mock,
Ansley Real Estate| Christie's International Real Estate 770-616-1531,
Sandra King,
Ansley Real Estate | Christie's International Real Estate
Bought with:
NON-MLS NMLS
Non FMLS Member
Source: FMLS GA,MLS#: 7589820
Facts & features
Interior
Bedrooms & bathrooms
- Bedrooms: 2
- Bathrooms: 3
- Full bathrooms: 2
- 1/2 bathrooms: 1
Primary bedroom
- Features: Split Bedroom Plan
- Level: Split Bedroom Plan
Bedroom
- Features: Split Bedroom Plan
Primary bathroom
- Features: Double Vanity, Shower Only
Dining room
- Features: Open Concept
Kitchen
- Features: Cabinets White, Kitchen Island, Stone Counters, View to Family Room
Heating
- Electric
Cooling
- Zoned
Appliances
- Included: Dishwasher, Disposal, ENERGY STAR Qualified Appliances, Gas Oven, Gas Range, Microwave, Range Hood, Refrigerator
- Laundry: In Hall, Upper Level
Features
- Double Vanity, Entrance Foyer, Entrance Foyer 2 Story, High Ceilings 9 ft Main, High Speed Internet, Walk-In Closet(s)
- Flooring: Ceramic Tile, Hardwood
- Windows: Double Pane Windows, Insulated Windows
- Basement: None
- Has fireplace: No
- Fireplace features: None
- Common walls with other units/homes: 2+ Common Walls
Interior area
- Total structure area: 1,549
- Total interior livable area: 1,549 sqft
- Finished area above ground: 1,549
- Finished area below ground: 0
Property
Parking
- Total spaces: 2
- Parking features: Attached, Carport, Covered, Driveway, Garage, Garage Door Opener, Garage Faces Rear
- Garage spaces: 1
- Carport spaces: 1
- Covered spaces: 2
- Has uncovered spaces: Yes
Accessibility
- Accessibility features: None
Features
- Levels: Two
- Stories: 2
- Patio & porch: Covered, Deck, Rear Porch
- Exterior features: Awning(s), Balcony, Lighting, No Dock
- Pool features: None
- Spa features: None
- Fencing: None
- Has view: Yes
- View description: City
- Waterfront features: None
- Body of water: None
Lot
- Features: Zero Lot Line
Details
- Additional structures: None
- Additional parcels included: 0
- Parcel number: 15 234 04 030
- Other equipment: None
- Horse amenities: None
Construction
Type & style
- Home type: Condo
- Architectural style: Contemporary,Modern
- Property subtype: Condominium, Residential
- Attached to another structure: Yes
Materials
- Brick, Brick 3 Sides, Cement Siding
- Foundation: Slab
- Roof: Composition
Condition
- New Construction
- New construction: Yes
- Year built: 2025
Details
- Builder name: Toll Brothers
Utilities & green energy
- Electric: 110 Volts, 220 Volts
- Sewer: Public Sewer
- Water: Public
- Utilities for property: Cable Available, Electricity Available, Sewer Available, Underground Utilities, Water Available
Green energy
- Green verification: ENERGY STAR Certified Homes
- Energy efficient items: Appliances
- Energy generation: None
Community & neighborhood
Security
- Security features: Fire Alarm, Fire Sprinkler System, Smoke Detector(s)
Community
- Community features: Barbecue, Homeowners Assoc, Near Public Transport, Near Schools, Near Trails/Greenway, Street Lights
Location
- Region: Decatur
- Subdivision: New Talley Station
HOA & financial
HOA
- Has HOA: Yes
- HOA fee: $195 monthly
- Services included: Maintenance Grounds, Maintenance Structure, Termite, Trash
Other
Other facts
- Ownership: Condominium
- Road surface type: Asphalt, Paved
Price history
| Date | Event | Price |
|---|---|---|
| 10/7/2025 | Sold | $418,000-2.6%$270/sqft |
Source: | ||
| 8/12/2025 | Pending sale | $429,000$277/sqft |
Source: | ||
| 7/14/2025 | Price change | $429,000-4.2%$277/sqft |
Source: | ||
| 6/25/2025 | Price change | $448,000-8.2%$289/sqft |
Source: | ||
| 6/12/2025 | Price change | $488,000-0.2%$315/sqft |
Source: | ||
Public tax history
Tax history is unavailable.
Neighborhood: Winnona Park
Nearby schools
GreatSchools rating
- 8/10Talley Street Elementary SchoolGrades: 3-5Distance: 0.1 mi
- 8/10Beacon Hill Middle SchoolGrades: 6-8Distance: 1 mi
- 9/10Decatur High SchoolGrades: 9-12Distance: 0.8 mi
Schools provided by the listing agent
- Elementary: Winnona Park/Talley Street
- Middle: Beacon Hill
- High: Decatur
Source: FMLS GA. This data may not be complete. We recommend contacting the local school district to confirm school assignments for this home.
Get a cash offer in 3 minutes
Find out how much your home could sell for in as little as 3 minutes with a no-obligation cash offer.
Estimated market value
$415,400

