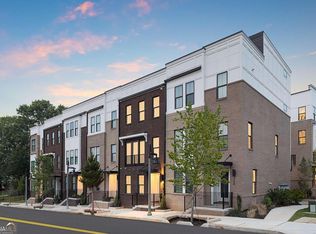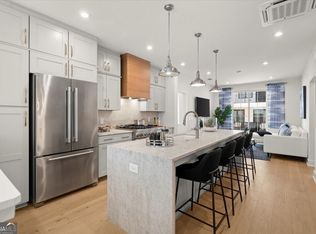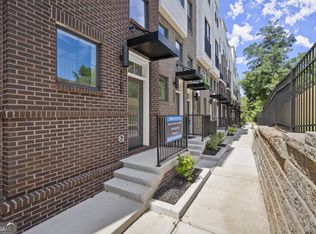Closed
$426,000
230 New St #2102, Decatur, GA 30030
2beds
--sqft
Condominium
Built in 2023
-- sqft lot
$420,700 Zestimate®
$--/sqft
$2,313 Estimated rent
Home value
$420,700
$387,000 - $459,000
$2,313/mo
Zestimate® history
Loading...
Owner options
Explore your selling options
What's special
Incredible location, impeccable condition, this is in-town Decatur living at its best. Just across from Talley Street Elementary and minutes to all your Downtown Decatur favorites, this newer construction condo lives like a townhome with a private garage, street-level front door, and thoughtful design that brings in loads of natural light. Enjoy high-end finishes, custom shutters, hardwood floors, and an EarthCraft certification that means comfort and energy efficiency all year. The open main level is made for entertaining, with a stunning kitchen, spacious dining area, and effortless flow into the living space and patio. The primary suite is your retreat, with a spa-style shower and roomy walk-in closet, while the second bedroom offers plenty of space with a full bath and laundry conveniently close by (washer and dryer convey with sale!). The garage includes a 240v EV charger, and coming soon are community amenities including a fire pit lounge and covered dining space. Comfort, convenience, and charm-right where you want to be!
Zillow last checked: 8 hours ago
Listing updated: August 01, 2025 at 09:09am
Listed by:
Sara Cowley 404-372-6862,
Keller Knapp, Inc
Bought with:
Jingru Sui, 392936
Real Broker LLC
Source: GAMLS,MLS#: 10512713
Facts & features
Interior
Bedrooms & bathrooms
- Bedrooms: 2
- Bathrooms: 2
- Full bathrooms: 2
- Main level bathrooms: 2
- Main level bedrooms: 2
Dining room
- Features: Dining Rm/Living Rm Combo
Kitchen
- Features: Kitchen Island, Solid Surface Counters
Heating
- Heat Pump, Zoned
Cooling
- Electric, Gas, Zoned
Appliances
- Included: Dishwasher, Microwave, Oven/Range (Combo), Refrigerator
- Laundry: In Hall
Features
- Double Vanity, Master On Main Level, Roommate Plan, Split Bedroom Plan, Walk-In Closet(s)
- Flooring: Carpet, Hardwood, Tile
- Windows: Double Pane Windows
- Basement: None
- Has fireplace: No
- Common walls with other units/homes: 2+ Common Walls,No One Below
Interior area
- Total structure area: 0
- Finished area above ground: 0
- Finished area below ground: 0
Property
Parking
- Total spaces: 2
- Parking features: Basement, Carport, Garage
- Has attached garage: Yes
- Has carport: Yes
Features
- Levels: One
- Stories: 1
- Patio & porch: Patio
- Exterior features: Balcony
- Waterfront features: No Dock Or Boathouse
- Body of water: None
Lot
- Size: 6,969 sqft
- Features: Level
Details
- Parcel number: 15 234 04 052
Construction
Type & style
- Home type: Condo
- Architectural style: Contemporary
- Property subtype: Condominium
- Attached to another structure: Yes
Materials
- Concrete
- Foundation: Slab
- Roof: Composition
Condition
- Resale
- New construction: No
- Year built: 2023
Utilities & green energy
- Sewer: Public Sewer
- Water: Public
- Utilities for property: Cable Available, Electricity Available, Natural Gas Available, Phone Available, Sewer Available, Sewer Connected, Water Available
Green energy
- Green verification: Certified Earthcraft
- Energy efficient items: Thermostat, Water Heater
- Water conservation: Low-Flow Fixtures
Community & neighborhood
Security
- Security features: Smoke Detector(s)
Community
- Community features: Sidewalks, Near Public Transport, Walk To Schools
Location
- Region: Decatur
- Subdivision: New Talley Station
HOA & financial
HOA
- Has HOA: Yes
- HOA fee: $1,680 annually
- Services included: Insurance, Maintenance Structure, Maintenance Grounds, Reserve Fund
Other
Other facts
- Listing agreement: Exclusive Agency
- Listing terms: Cash,Conventional
Price history
| Date | Event | Price |
|---|---|---|
| 8/1/2025 | Sold | $426,000-0.5% |
Source: | ||
| 6/21/2025 | Pending sale | $428,000 |
Source: | ||
| 5/1/2025 | Price change | $428,000+0.7% |
Source: | ||
| 9/2/2021 | Pending sale | $424,990 |
Source: | ||
| 2/25/2021 | Listed for sale | $424,990-2.3% |
Source: | ||
Public tax history
| Year | Property taxes | Tax assessment |
|---|---|---|
| 2025 | $9,480 +0.8% | $186,880 +9.9% |
| 2024 | $9,408 +571.2% | $170,000 +16.8% |
| 2023 | $1,402 | $145,560 |
Find assessor info on the county website
Neighborhood: Winnona Park
Nearby schools
GreatSchools rating
- 8/10Talley Street Elementary SchoolGrades: 3-5Distance: 0.1 mi
- 8/10Beacon Hill Middle SchoolGrades: 6-8Distance: 0.9 mi
- 9/10Decatur High SchoolGrades: 9-12Distance: 0.7 mi
Schools provided by the listing agent
- Elementary: Winnona Park
- Middle: Beacon Hill
- High: Decatur
Source: GAMLS. This data may not be complete. We recommend contacting the local school district to confirm school assignments for this home.
Get a cash offer in 3 minutes
Find out how much your home could sell for in as little as 3 minutes with a no-obligation cash offer.
Estimated market value$420,700
Get a cash offer in 3 minutes
Find out how much your home could sell for in as little as 3 minutes with a no-obligation cash offer.
Estimated market value
$420,700


