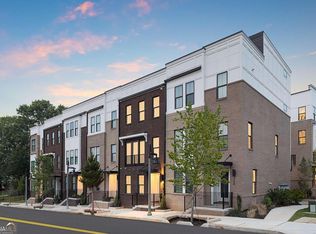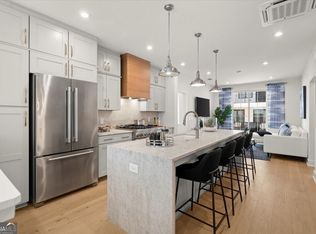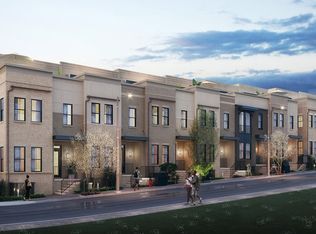Closed
$453,000
230 New St #1106, Decatur, GA 30030
2beds
1,122sqft
Condominium, Mid Rise
Built in 2024
-- sqft lot
$440,200 Zestimate®
$404/sqft
$2,538 Estimated rent
Home value
$440,200
$401,000 - $484,000
$2,538/mo
Zestimate® history
Loading...
Owner options
Explore your selling options
What's special
End unit condo ready for immediate move-in! Welcome to New Talley Station, just steps away from downtown Decatur. The Dalton is a 2-bedroom, 2-bathroom home designed with clean lines, natural light-filled rooms, designer interior finishes, 9 ft. ceilings, and wide plank floors throughout. The main level features a gorgeous kitchen with ceiling-high cabinets, KitchenAid appliances including a refrigerator, and a huge island perfect for entertaining! Additional details include a covered balcony, spacious bedrooms, huge closets, and designer baths. Appreciate the small-town feel of Decatur, located minutes east of downtown Atlanta. Walk across the street to the brand-new Talley Street Elementary School. Thoughtfully designed floor plans feature open-concept living areas. Blocks to E. Decatur Greenway Trail, award-winning restaurants, breweries, and outdoor entertainment. Community amenities include an outdoor grilling station, outdoor theater, fire pit, cornhole court, and ping pong. New Talley Station creates the neighborhood feel synonymous with Decatur, bringing beautiful new townhomes and stacks to this exciting area. Here, you'll find the ideal blend of compelling architecture and location. Beautifully appointed interiors with a floor plan to suit every lifestyle, paired with community lawns and outdoor amenities, offer the opportunity to redefine home. In addition to designer finishes and private outdoor spaces, these homes deliver easy access to the most desired conveniences, including world-class education, award-winning restaurants, and outdoor activities small-town Decatur has to offer. Excellent Decatur city schools! Please note that the photos are representative of the Dalton plan but are not of homesite #76. Current incentives include up to $10,000 in seller-paid closing costs with the use of our preferred lender.
Zillow last checked: 8 hours ago
Listing updated: May 30, 2025 at 01:57pm
Listed by:
Jamie Mock 770-616-1531,
Ansley RE|Christie's Int'l RE,
Shirley Gary 404-480-4663,
Ansley RE | Christie's Int'l RE
Bought with:
Linda Lehsten, 171102
Keller Knapp, Inc
Source: GAMLS,MLS#: 10335688
Facts & features
Interior
Bedrooms & bathrooms
- Bedrooms: 2
- Bathrooms: 2
- Full bathrooms: 2
- Main level bathrooms: 2
- Main level bedrooms: 2
Kitchen
- Features: Kitchen Island
Heating
- Electric
Cooling
- Zoned
Appliances
- Included: Dishwasher, Disposal, Microwave, Refrigerator
- Laundry: In Hall
Features
- Split Bedroom Plan, Entrance Foyer, Walk-In Closet(s)
- Flooring: Hardwood
- Windows: Double Pane Windows
- Basement: None
- Has fireplace: No
- Common walls with other units/homes: End Unit
Interior area
- Total structure area: 1,122
- Total interior livable area: 1,122 sqft
- Finished area above ground: 1,122
- Finished area below ground: 0
Property
Parking
- Total spaces: 2
- Parking features: Attached, Carport, Garage, Garage Door Opener
- Has attached garage: Yes
- Has carport: Yes
Features
- Levels: Two
- Stories: 2
- Patio & porch: Deck
- Exterior features: Balcony
- Has view: Yes
- View description: City
- Body of water: None
Lot
- Features: Zero Lot Line
Details
- Parcel number: 0.0
Construction
Type & style
- Home type: Condo
- Architectural style: Brick 3 Side,Contemporary
- Property subtype: Condominium, Mid Rise
- Attached to another structure: Yes
Materials
- Other
- Foundation: Slab
- Roof: Composition
Condition
- New Construction
- New construction: Yes
- Year built: 2024
Details
- Warranty included: Yes
Utilities & green energy
- Electric: 220 Volts
- Sewer: Public Sewer
- Water: Public
- Utilities for property: Cable Available, Electricity Available, High Speed Internet, Sewer Available, Underground Utilities, Water Available
Green energy
- Green verification: Certified Earthcraft, ENERGY STAR Certified Homes
- Energy efficient items: Appliances, Insulation, Water Heater
Community & neighborhood
Security
- Security features: Fire Sprinkler System
Community
- Community features: Street Lights, Near Public Transport, Walk To Schools
Location
- Region: Decatur
- Subdivision: New Talley Station
HOA & financial
HOA
- Has HOA: Yes
- Services included: Maintenance Structure, Maintenance Grounds, Trash
Other
Other facts
- Listing agreement: Exclusive Right To Sell
- Listing terms: 1031 Exchange,Cash,Conventional,VA Loan
Price history
| Date | Event | Price |
|---|---|---|
| 10/25/2024 | Sold | $453,000-3.4%$404/sqft |
Source: | ||
| 10/22/2024 | Pending sale | $468,995$418/sqft |
Source: | ||
| 8/15/2024 | Price change | $468,995-2.1%$418/sqft |
Source: | ||
| 8/2/2024 | Price change | $478,995-4.2%$427/sqft |
Source: | ||
| 7/26/2024 | Price change | $499,990-0.2%$446/sqft |
Source: | ||
Public tax history
| Year | Property taxes | Tax assessment |
|---|---|---|
| 2025 | $10,648 +21.3% | $186,880 +9.9% |
| 2024 | $8,781 | $170,080 |
Find assessor info on the county website
Neighborhood: Winnona Park
Nearby schools
GreatSchools rating
- 8/10Talley Street Elementary SchoolGrades: 3-5Distance: 0.1 mi
- 8/10Beacon Hill Middle SchoolGrades: 6-8Distance: 0.9 mi
- 9/10Decatur High SchoolGrades: 9-12Distance: 0.7 mi
Schools provided by the listing agent
- Elementary: Winnona Park
- Middle: Beacon Hill
- High: Decatur
Source: GAMLS. This data may not be complete. We recommend contacting the local school district to confirm school assignments for this home.
Get a cash offer in 3 minutes
Find out how much your home could sell for in as little as 3 minutes with a no-obligation cash offer.
Estimated market value$440,200
Get a cash offer in 3 minutes
Find out how much your home could sell for in as little as 3 minutes with a no-obligation cash offer.
Estimated market value
$440,200


