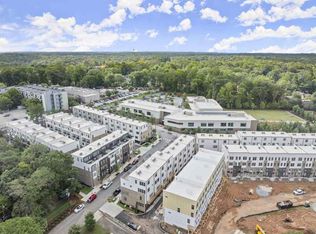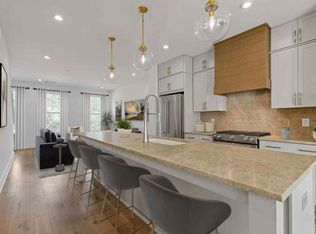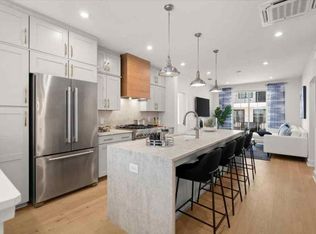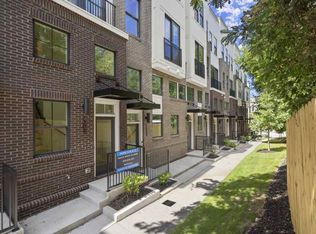Closed
$479,135
230 New St #1101, Decatur, GA 30030
2beds
1,122sqft
Condominium, Residential
Built in 2022
-- sqft lot
$436,000 Zestimate®
$427/sqft
$2,318 Estimated rent
Home value
$436,000
$414,000 - $458,000
$2,318/mo
Zestimate® history
Loading...
Owner options
Explore your selling options
What's special
Ready January 2023! Come home to Decatur at New Talley Station, a Toll Brothers Community. This END UNIT Dalton plan is a 2 bedroom, 2 bath, 2 story home with all living on one level. The main level features an open concept design with a beautiful oversized island that looks out over the dining area and family room. Features 9 foot ceilings, designer finishes, light-filled rooms and wide plank floors. A huge covered balcony is accessible from both the primary bedroom and the family room. Also includes a 1 car garage with a partially covered driveway for a second car. Location, location, location. This community is less than a mile from the Decatur Square and right across the street from Talley Street Elementary. Community amenities include a covered pavilion, grill space, cornhole and firepit for entertaining. $3500 towards closing costs with TB Mortgage.
Zillow last checked: 8 hours ago
Listing updated: June 25, 2024 at 10:54pm
Listing Provided by:
Tiffany Allen,
Toll Brothers Real Estate Inc.,
Maureen Gower,
Toll Brothers Real Estate Inc.
Bought with:
Mary Jo Sullivan, 359220
Berkshire Hathaway HomeServices Georgia Properties
Source: FMLS GA,MLS#: 7000491
Facts & features
Interior
Bedrooms & bathrooms
- Bedrooms: 2
- Bathrooms: 2
- Full bathrooms: 2
- Main level bathrooms: 2
- Main level bedrooms: 2
Primary bedroom
- Features: Master on Main, Other
- Level: Master on Main, Other
Bedroom
- Features: Master on Main, Other
Primary bathroom
- Features: Double Vanity, Shower Only, Other
Dining room
- Features: Open Concept
Kitchen
- Features: Eat-in Kitchen, Kitchen Island, Solid Surface Counters
Heating
- Central, Electric, Heat Pump
Cooling
- Central Air, Zoned
Appliances
- Included: Dishwasher, Disposal, Gas Range, Gas Water Heater, Microwave, Range Hood, Refrigerator, Tankless Water Heater
- Laundry: In Hall
Features
- Double Vanity, Entrance Foyer, Entrance Foyer 2 Story, High Ceilings 9 ft Main, High Speed Internet, Smart Home, Walk-In Closet(s), Other
- Flooring: Carpet, Ceramic Tile, Hardwood
- Windows: Double Pane Windows, Insulated Windows
- Basement: None
- Has fireplace: No
- Fireplace features: None
- Common walls with other units/homes: End Unit,No One Below
Interior area
- Total structure area: 1,122
- Total interior livable area: 1,122 sqft
Property
Parking
- Total spaces: 1
- Parking features: Driveway, Garage
- Garage spaces: 1
- Has uncovered spaces: Yes
Accessibility
- Accessibility features: None
Features
- Levels: Two
- Stories: 2
- Patio & porch: Covered, Deck, Front Porch
- Exterior features: Balcony, Rain Gutters, No Dock
- Pool features: None
- Spa features: None
- Fencing: None
- Has view: Yes
- View description: Other
- Waterfront features: None
- Body of water: None
Lot
- Features: Landscaped, Level
Details
- Additional structures: None
- Parcel number: 1523404064
- Other equipment: None
- Horse amenities: None
Construction
Type & style
- Home type: Condo
- Architectural style: Contemporary,Modern
- Property subtype: Condominium, Residential
- Attached to another structure: Yes
Materials
- Brick Front, HardiPlank Type
- Foundation: Slab
- Roof: Composition
Condition
- New Construction
- New construction: Yes
- Year built: 2022
Details
- Builder name: Toll Brothers
- Warranty included: Yes
Utilities & green energy
- Electric: 110 Volts, Other
- Sewer: Public Sewer
- Water: Public
- Utilities for property: Cable Available, Electricity Available, Natural Gas Available, Phone Available, Sewer Available, Underground Utilities, Water Available
Green energy
- Green verification: EarthCraft Home
- Energy efficient items: Appliances, HVAC, Thermostat, Water Heater, Windows
- Energy generation: None
Community & neighborhood
Security
- Security features: Carbon Monoxide Detector(s), Fire Sprinkler System, Secured Garage/Parking
Community
- Community features: Homeowners Assoc, Near Public Transport, Near Schools, Near Shopping, Near Trails/Greenway, Sidewalks, Street Lights, Other
Location
- Region: Decatur
- Subdivision: New Talley Station
HOA & financial
HOA
- Has HOA: Yes
- HOA fee: $180 monthly
- Services included: Insurance, Maintenance Structure, Maintenance Grounds, Trash
Other
Other facts
- Listing terms: Cash,Conventional,VA Loan
- Ownership: Condominium
- Road surface type: Paved
Price history
| Date | Event | Price |
|---|---|---|
| 5/14/2024 | Pending sale | $474,995-0.9%$423/sqft |
Source: | ||
| 2/27/2024 | Sold | $479,135+0.9%$427/sqft |
Source: | ||
| 2/20/2022 | Pending sale | $474,995$423/sqft |
Source: | ||
| 2/9/2022 | Listed for sale | $474,995$423/sqft |
Source: | ||
Public tax history
| Year | Property taxes | Tax assessment |
|---|---|---|
| 2024 | $8,781 | $170,080 |
Find assessor info on the county website
Neighborhood: Winnona Park
Nearby schools
GreatSchools rating
- 8/10Talley Street Elementary SchoolGrades: 3-5Distance: 0.1 mi
- 8/10Beacon Hill Middle SchoolGrades: 6-8Distance: 0.9 mi
- 9/10Decatur High SchoolGrades: 9-12Distance: 0.7 mi
Schools provided by the listing agent
- Elementary: Winnona Park/Talley Street
- Middle: Beacon Hill
- High: Decatur
Source: FMLS GA. This data may not be complete. We recommend contacting the local school district to confirm school assignments for this home.
Get a cash offer in 3 minutes
Find out how much your home could sell for in as little as 3 minutes with a no-obligation cash offer.
Estimated market value
$436,000
Get a cash offer in 3 minutes
Find out how much your home could sell for in as little as 3 minutes with a no-obligation cash offer.
Estimated market value
$436,000



