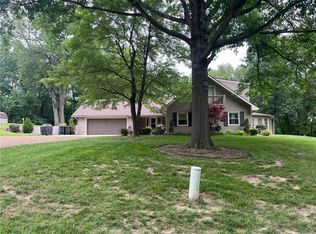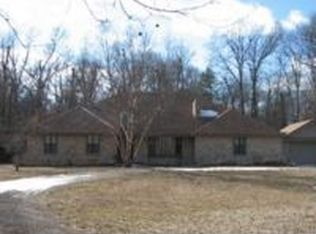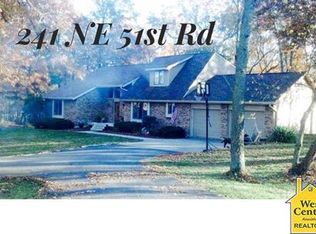Sold
Price Unknown
230 NE 61st Rd, Warrensburg, MO 64093
3beds
2,694sqft
Single Family Residence
Built in 1986
2.64 Acres Lot
$392,500 Zestimate®
$--/sqft
$2,040 Estimated rent
Home value
$392,500
$369,000 - $420,000
$2,040/mo
Zestimate® history
Loading...
Owner options
Explore your selling options
What's special
Unique 1 1/2 Story home on approx 2.64 acres in Burnwood Subdivision. Awesome location just north of Warrensburg outside the city limits but easy access to shopping, 50 Hwy and WAFB. The main level has entry/mud room, large living room/kitchen/dining with vaulted ceilings, ceramic tile flooring and 6 large skylights. There is wood burning stove in living room to keep you cozy on those cold winter nights. Kitchen has huge center island, granite counter tops and SS appliances. Sunroom is off the kitchen/dining area with new LVP flooring, shiplap siding and its own Mini split unit to enjoy room year round. 2 large bdrms on main level, one is a 2nd master bdrm with its own bath and walk in closet. Upstairs is huge master suite with newly remodeled bath which has dbl vanity, soaker tub and tile walk in shower. Small Balcony off this upstairs bdrm to sit out and enjoy the stars. Basement has some partial finishes done and could easily be finished for more space. 2 car attached garage. Home has had several updates which include new carpeting, new Roof in 2020, whole house water filtration system, 6 new skylights (in living/dining/kitchen) and all LED lighting throughout. New 24 ft above ground salt water pool was added in 2021. Large deck that comes off the sunroom and then goes out to the pool. If you enjoy nature and privacy this is what you are looking for!!
Zillow last checked: 8 hours ago
Listing updated: April 08, 2024 at 06:59am
Listing Provided by:
DENISE MARKWORTH 660-747-8191,
ACTION REALTY COMPANY
Bought with:
Charles Norton
Real Broker, LLC
Source: Heartland MLS as distributed by MLS GRID,MLS#: 2472343
Facts & features
Interior
Bedrooms & bathrooms
- Bedrooms: 3
- Bathrooms: 3
- Full bathrooms: 3
Primary bedroom
- Features: Carpet, Ceiling Fan(s), Walk-In Closet(s)
- Level: Main
- Dimensions: 16.2 x 13.9
Primary bedroom
- Features: Carpet, Ceiling Fan(s), Walk-In Closet(s)
- Level: Upper
- Dimensions: 20.11 x 14.9
Bedroom 1
- Features: Carpet, Ceiling Fan(s)
- Level: Main
- Dimensions: 12 x 14
Bonus room
- Features: Ceramic Tiles
- Level: Main
- Dimensions: 9.8 x 6.9
Dining room
- Features: Ceiling Fan(s), Ceramic Tiles
- Level: Main
- Dimensions: 14.6 x 14
Kitchen
- Features: Ceramic Tiles, Granite Counters, Kitchen Island
- Level: Main
- Dimensions: 13.9 x 15
Laundry
- Level: Main
- Dimensions: 11.3 x 14
Living room
- Features: Ceiling Fan(s), Ceramic Tiles
- Level: Main
- Dimensions: 14.9 x 29.9
Sun room
- Features: Luxury Vinyl
- Level: Main
- Dimensions: 12 x 23.11
Heating
- Electric
Cooling
- Electric
Appliances
- Included: Cooktop, Dishwasher, Disposal, Microwave, Refrigerator, Built-In Oven, Stainless Steel Appliance(s)
- Laundry: Main Level, Off The Kitchen
Features
- Ceiling Fan(s), Kitchen Island, Vaulted Ceiling(s), Walk-In Closet(s)
- Flooring: Carpet, Ceramic Tile, Luxury Vinyl
- Windows: Skylight(s)
- Basement: Concrete,Full,Unfinished
- Has fireplace: No
- Fireplace features: Living Room, Wood Burning Stove
Interior area
- Total structure area: 2,694
- Total interior livable area: 2,694 sqft
- Finished area above ground: 2,694
- Finished area below ground: 0
Property
Parking
- Total spaces: 2
- Parking features: Attached, Garage Faces Side
- Attached garage spaces: 2
Features
- Patio & porch: Deck
- Has private pool: Yes
- Pool features: Above Ground
- Fencing: Partial,Wood
Lot
- Size: 2.64 Acres
- Dimensions: 200 x 268 avg 194 x 316
- Features: Acreage
Details
- Parcel number: 12101200000005600
Construction
Type & style
- Home type: SingleFamily
- Property subtype: Single Family Residence
Materials
- Frame
- Roof: Composition
Condition
- Year built: 1986
Utilities & green energy
- Sewer: Septic Tank
- Water: Rural
Community & neighborhood
Location
- Region: Warrensburg
- Subdivision: Burnwood
HOA & financial
HOA
- Has HOA: Yes
- HOA fee: $200 annually
- Association name: Burnwood 1 Homeowners Assoc
Other
Other facts
- Listing terms: Cash,Conventional,FHA,USDA Loan,VA Loan
- Ownership: Private
- Road surface type: Paved
Price history
| Date | Event | Price |
|---|---|---|
| 4/5/2024 | Sold | -- |
Source: | ||
| 2/13/2024 | Pending sale | $350,000$130/sqft |
Source: | ||
| 2/10/2024 | Listed for sale | $350,000$130/sqft |
Source: | ||
| 1/27/2024 | Listing removed | -- |
Source: | ||
| 1/21/2024 | Price change | $350,000-2.8%$130/sqft |
Source: | ||
Public tax history
| Year | Property taxes | Tax assessment |
|---|---|---|
| 2024 | $2,812 | $38,602 |
| 2023 | -- | $38,602 +3.9% |
| 2022 | -- | $37,137 |
Find assessor info on the county website
Neighborhood: 64093
Nearby schools
GreatSchools rating
- 6/10Sterling Elementary SchoolGrades: 3-5Distance: 2.2 mi
- 4/10Warrensburg Middle SchoolGrades: 6-8Distance: 2.3 mi
- 5/10Warrensburg High SchoolGrades: 9-12Distance: 4 mi
Sell for more on Zillow
Get a free Zillow Showcase℠ listing and you could sell for .
$392,500
2% more+ $7,850
With Zillow Showcase(estimated)
$400,350

