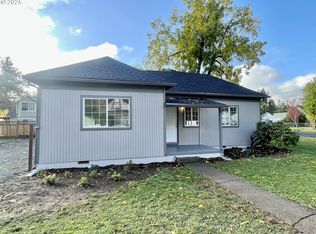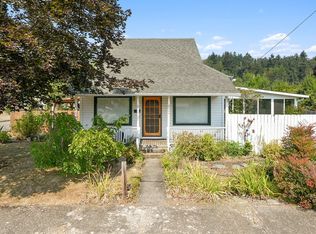Don't miss this newer 3 bed (plus den), 2 bath home w/TONS of recent updates! The interior boasts remodeled baths and modern kitchen, laminate floors, main level master with slider to covered patio, new carpeting, & fresh paint. The exterior has new paint, brand new roof, several new windows, & fully fenced, professionally designed, low-maintenance yard w/no lawn to mow but plenty of room to garden (including raised beds). Room for RV.
This property is off market, which means it's not currently listed for sale or rent on Zillow. This may be different from what's available on other websites or public sources.


