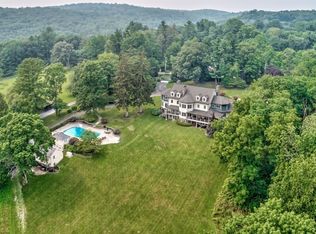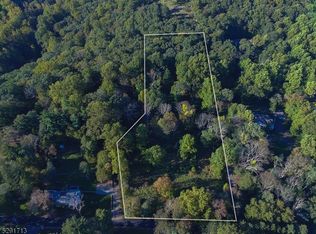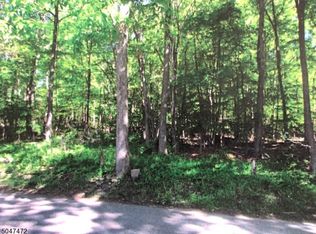A sprawling custom-built ranch overlooks breathtaking countryside views from all south-facing rooms. Located in the Borough Estate section of Mountainside Road in Mendham Borough, this custom home is surrounded by nearly 10 acres of private, peaceful property. A circular drive leads to the brick walkway and double door entrance that opens to capture captivating vistas. The generously-sized foyer with hardwood floors opens to the step-down living room featuring a transom-topped set of French doors showcasing spectacular views. Fine details in the living room include a fireplace, wet bar and cathedral skylighted ceilings. Opening from the living room is a dining room where sliding glass doors frame serene views. Continuing the flowing layout is an eat-in kitchen providing even more views as well as granite countertops, a center island cooking range and double ovens. The mudroom and laundry are tucked behind the kitchen for access to the attached three-car garage. A full bath and bedroom complete this wing. Spectacular views characterize the master bedroom connected to a private master bath with double sink vanities, a shower stall, jetted tub, custom plantation shutters and abundant natural light from the vaulted skylighted ceiling and plenty of windows. Two additional bedrooms and another full bath are nearby. Enjoy the lower level family room with fireplace with ample space for a pool table and relaxation. This level also contains a fourth bedroom, full bath and abundant storage. Outside, the extensive brick patio spanning the length of the house is accessed from the living room, dining room and kitchen; it has lots of room for large parties and entertaining. Steps lead down to the pool deck and freeform gunite pool with spa and a pool house. The pool house is designed with a vaulted ceiling family room, galley kitchen and two full baths. With a lot of the property cleared, future possibilities are endless to use for your enjoyment and still have acres of privacy. Offering a truly special location in Mendham Borough, this home's sheltered location is just minutes from the center of the charming and historic village. It offers easy access to award-winning schools, enriching recreation programs, parks, hiking trails and vibrant downtown Morristown for Midtown Direct train service.
This property is off market, which means it's not currently listed for sale or rent on Zillow. This may be different from what's available on other websites or public sources.


