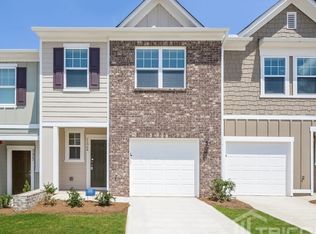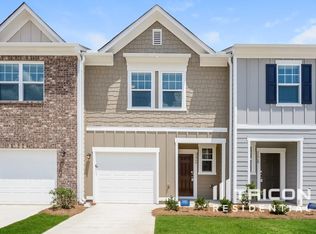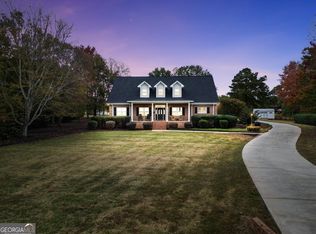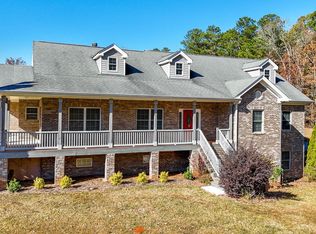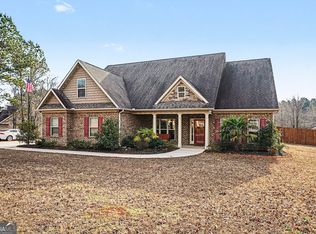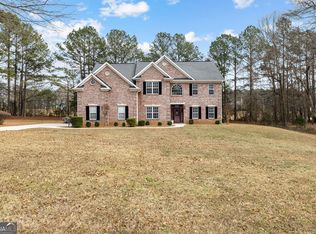Welcome to Your Private Country Retreat. Step into Southern charm and modern elegance with this beautiful estate-style home nestled on a serene stretch of Hampton countryside. From the moment you arrive, the sweeping pastures and inviting covered porch set the tone for relaxation, comfort, and country living at its finest. Inside, you'll be greeted by 12-foot ceilings, abundant natural light, and a stunning marble fireplace that anchors the spacious family room. The open-concept kitchen flows seamlessly into the living area-perfect for entertaining or gathering with loved ones after a long day. A separate dining room offers an elegant space for special occasions and holiday dinners. The split-bedroom floor plan ensures privacy and comfort, featuring three bedrooms and two and a half baths. The front office provides the ideal workspace for remote professionals, while the 19x19 recreation room is ready for movie nights, hobbies, or family fun. Step outside and breathe in the fresh air as you overlook two picturesque pastures, both with running water access-ideal for your horses or future farm dreams. A two-story barn and a separate outbuilding offer endless storage or workshop possibilities. And for car lovers or hobbyists, you'll love the newly added four-car garage, giving you space for everything from vehicles to outdoor gear. Whether you're sipping coffee on the covered porch, watching the sunset over your land, or tending to your horses, this property offers the best of peaceful rural living without sacrificing comfort or style. Come fall in love with 230 Mount Pleasant Road, where luxury meets laid-back country living. Showings begin November 15th.
Active
$515,000
230 Mount Pleasant Rd, Hampton, GA 30228
3beds
2,372sqft
Est.:
Single Family Residence
Built in 2007
3.85 Acres Lot
$506,300 Zestimate®
$217/sqft
$-- HOA
What's special
Two-story barnStunning marble fireplaceSeparate outbuildingNewly added four-car garageRunning water accessSweeping pasturesFront office
- 97 days |
- 357 |
- 18 |
Zillow last checked: 8 hours ago
Listing updated: November 21, 2025 at 10:06pm
Listed by:
Rhonda Dennis 404-454-2162,
Virtual Properties Realty.com
Source: GAMLS,MLS#: 10640421
Tour with a local agent
Facts & features
Interior
Bedrooms & bathrooms
- Bedrooms: 3
- Bathrooms: 3
- Full bathrooms: 2
- 1/2 bathrooms: 1
- Main level bathrooms: 2
- Main level bedrooms: 3
Rooms
- Room types: Foyer, Laundry, Family Room, Game Room, Office
Dining room
- Features: Separate Room
Kitchen
- Features: Breakfast Area, Breakfast Bar, Kitchen Island, Pantry, Solid Surface Counters
Heating
- Electric, Central, Zoned
Cooling
- Electric, Ceiling Fan(s), Central Air, Heat Pump, Zoned
Appliances
- Included: Electric Water Heater, Dishwasher, Ice Maker, Oven/Range (Combo), Refrigerator, Stainless Steel Appliance(s)
- Laundry: Mud Room
Features
- Tray Ceiling(s), Vaulted Ceiling(s), High Ceilings, Double Vanity, Soaking Tub, Separate Shower, Tile Bath, Walk-In Closet(s), Master On Main Level, Split Bedroom Plan
- Flooring: Tile, Laminate
- Windows: Bay Window(s), Window Treatments
- Basement: None
- Attic: Pull Down Stairs
- Number of fireplaces: 1
- Fireplace features: Family Room, Factory Built, Gas Starter
Interior area
- Total structure area: 2,372
- Total interior livable area: 2,372 sqft
- Finished area above ground: 2,372
- Finished area below ground: 0
Property
Parking
- Parking features: Detached, Garage, Parking Pad, Side/Rear Entrance
- Has garage: Yes
- Has uncovered spaces: Yes
Features
- Levels: One
- Stories: 1
- Patio & porch: Deck, Patio, Porch
- Has spa: Yes
- Spa features: Bath
- Fencing: Fenced
Lot
- Size: 3.85 Acres
- Features: Level, Open Lot, Private, Pasture
- Residential vegetation: Cleared, Grassed
Details
- Additional structures: Barn(s), Outbuilding, Workshop
- Parcel number: 00301020001
Construction
Type & style
- Home type: SingleFamily
- Architectural style: Craftsman,Ranch,Traditional
- Property subtype: Single Family Residence
Materials
- Other
- Foundation: Pillar/Post/Pier
- Roof: Composition
Condition
- Resale
- New construction: No
- Year built: 2007
Utilities & green energy
- Sewer: Septic Tank
- Water: Public
- Utilities for property: Underground Utilities, Electricity Available, High Speed Internet, Phone Available, Propane, Water Available
Community & HOA
Community
- Features: None
- Security: Security System, Smoke Detector(s)
- Subdivision: None
HOA
- Has HOA: No
- Services included: None
Location
- Region: Hampton
Financial & listing details
- Price per square foot: $217/sqft
- Tax assessed value: $396,200
- Annual tax amount: $4,084
- Date on market: 11/8/2025
- Cumulative days on market: 96 days
- Listing agreement: Exclusive Right To Sell
- Listing terms: Cash,Conventional,FHA,VA Loan,USDA Loan
- Electric utility on property: Yes
Estimated market value
$506,300
$481,000 - $532,000
$2,199/mo
Price history
Price history
| Date | Event | Price |
|---|---|---|
| 11/8/2025 | Listed for sale | $515,000+13.2%$217/sqft |
Source: | ||
| 12/19/2022 | Sold | $455,000-4.2%$192/sqft |
Source: | ||
| 11/22/2022 | Pending sale | $475,000$200/sqft |
Source: | ||
| 11/5/2022 | Price change | $475,000-4%$200/sqft |
Source: | ||
| 6/11/2022 | Price change | $495,000-5.7%$209/sqft |
Source: | ||
Public tax history
Public tax history
| Year | Property taxes | Tax assessment |
|---|---|---|
| 2024 | $2,539 -57.8% | $158,480 +1.6% |
| 2023 | $6,021 +56.6% | $155,920 +30% |
| 2022 | $3,845 +9.3% | $119,960 +12.7% |
Find assessor info on the county website
BuyAbility℠ payment
Est. payment
$3,018/mo
Principal & interest
$2422
Property taxes
$416
Home insurance
$180
Climate risks
Neighborhood: 30228
Nearby schools
GreatSchools rating
- 4/10Hampton Elementary SchoolGrades: PK-5Distance: 2.3 mi
- 4/10Hampton Middle SchoolGrades: 6-8Distance: 4.6 mi
- 4/10Hampton High SchoolGrades: 9-12Distance: 4.3 mi
Schools provided by the listing agent
- Elementary: Hampton Elementary
- Middle: Hampton
- High: Wade Hampton
Source: GAMLS. This data may not be complete. We recommend contacting the local school district to confirm school assignments for this home.
- Loading
- Loading
