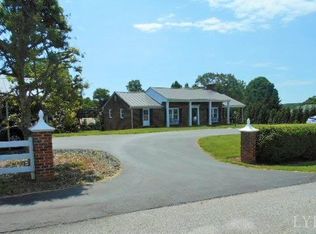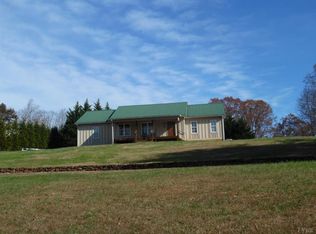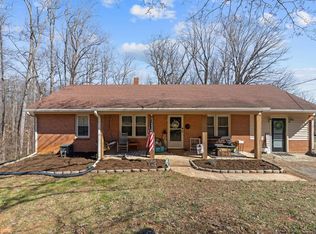Sold for $349,900 on 05/08/24
$349,900
230 Mount Cedron Rd, Monroe, VA 24574
4beds
1,257sqft
Single Family Residence
Built in 1949
8.02 Acres Lot
$366,200 Zestimate®
$278/sqft
$1,605 Estimated rent
Home value
$366,200
Estimated sales range
Not available
$1,605/mo
Zestimate® history
Loading...
Owner options
Explore your selling options
What's special
This well maintained and renovated home is situated on 8 acres of lush landscaping, fruit trees, mature woods and 200 year old oak trees. The home offers lovely refinished oak floors, an updated kitchen with granite counter tops, walk in pantry, main floor laundry,updated bath with heated tile floors, new master bath with walk-in shower, fully remodeled upstairs bedrooms, main level bedroom/office, replacement tilt out windows, partial basement with concrete flooring, wood stove and water filtration system. Well is known to produce about 40 GPM with an additional spring system. All out buildings have electricity and offers lots of storage, There is a large workshop with concrete flooring and an attached 600 sq. ft chicken coop. In addition there are two pole sheds attached and a 20x40 detached 2 car garage with attached machinery shed. House has gutter guards. New roof in 2019, LG refrigerator and washer 2015, LG Stove and Microwave 2021, LG dryer 2020. Trane HP 2007 w/new fan 2022.
Zillow last checked: 8 hours ago
Listing updated: May 08, 2024 at 07:56am
Listed by:
Elizabeth Howell-Jennings 434-941-1275 ehowell@kw.com,
Keller Williams
Bought with:
Jeremy Trost, 0225268431
Mark A. Dalton & Co., Inc.
Source: LMLS,MLS#: 351440 Originating MLS: Lynchburg Board of Realtors
Originating MLS: Lynchburg Board of Realtors
Facts & features
Interior
Bedrooms & bathrooms
- Bedrooms: 4
- Bathrooms: 2
- Full bathrooms: 2
Primary bedroom
- Level: First
- Area: 168
- Dimensions: 12 x 14
Bedroom
- Dimensions: 0 x 0
Bedroom 2
- Level: First
- Area: 90
- Dimensions: 9 x 10
Bedroom 3
- Level: Second
- Area: 160
- Dimensions: 10 x 16
Bedroom 4
- Level: Second
- Area: 224
- Dimensions: 14 x 16
Bedroom 5
- Area: 0
- Dimensions: 0 x 0
Dining room
- Area: 0
- Dimensions: 0 x 0
Family room
- Area: 0
- Dimensions: 0 x 0
Great room
- Area: 0
- Dimensions: 0 x 0
Kitchen
- Level: First
- Area: 252
- Dimensions: 18 x 14
Living room
- Level: First
- Area: 224
- Dimensions: 16 x 14
Office
- Area: 0
- Dimensions: 0 x 0
Heating
- Heat Pump, Wood Stove
Cooling
- Heat Pump, Window Unit(s)
Appliances
- Included: Dishwasher, Dryer, Microwave, Electric Range, Refrigerator, Self Cleaning Oven, Water Purifier, Washer, Other, Electric Water Heater
- Laundry: Dryer Hookup, Main Level, Separate Laundry Rm., Washer Hookup
Features
- Ceiling Fan(s), High Speed Internet, Main Level Bedroom, Primary Bed w/Bath, Pantry, Rods, Tile Bath(s)
- Flooring: Carpet, Hardwood, Tile, Vinyl
- Doors: Storm Door(s)
- Windows: Insulated Windows, Drapes
- Basement: Exterior Entry,Heated,Interior Entry,Partial,Sump Pump,Walk-Out Access
- Attic: Access,Floored,Storage Only,Walk-In
- Has fireplace: Yes
- Fireplace features: Other
Interior area
- Total structure area: 1,257
- Total interior livable area: 1,257 sqft
- Finished area above ground: 1,257
- Finished area below ground: 0
Property
Parking
- Total spaces: 4
- Parking features: Carport Parking (2 Car), 2 Car Detached Garage
- Garage spaces: 2
- Carport spaces: 2
- Covered spaces: 4
Features
- Levels: One and One Half
- Exterior features: Garden
Lot
- Size: 8.02 Acres
- Features: Landscaped, Secluded
Details
- Additional structures: Pole Building, Storage, Tractor Shed, Workshop
- Parcel number: 137A97
- Zoning: A-1
Construction
Type & style
- Home type: SingleFamily
- Architectural style: Cape Cod
- Property subtype: Single Family Residence
Materials
- Block, Vinyl Siding
- Roof: Shingle
Condition
- Year built: 1949
Utilities & green energy
- Electric: AEP/Appalachian Powr
- Sewer: Septic Tank
- Water: Well
- Utilities for property: Cable Available, Cable Connections
Community & neighborhood
Security
- Security features: Smoke Detector(s)
Location
- Region: Monroe
Price history
| Date | Event | Price |
|---|---|---|
| 5/8/2024 | Sold | $349,900$278/sqft |
Source: | ||
| 4/10/2024 | Pending sale | $349,900$278/sqft |
Source: | ||
| 4/4/2024 | Listed for sale | $349,900+79.4%$278/sqft |
Source: | ||
| 3/11/2021 | Listing removed | -- |
Source: Owner | ||
| 8/7/2017 | Sold | $195,000-5.6%$155/sqft |
Source: Public Record | ||
Public tax history
| Year | Property taxes | Tax assessment |
|---|---|---|
| 2024 | $825 | $135,200 |
| 2023 | $825 | $135,200 |
| 2022 | $825 | $135,200 |
Find assessor info on the county website
Neighborhood: 24574
Nearby schools
GreatSchools rating
- 5/10Elon Elementary SchoolGrades: PK-5Distance: 3.4 mi
- 6/10Monelison Middle SchoolGrades: 6-8Distance: 3.7 mi
- 5/10Amherst County High SchoolGrades: 9-12Distance: 6.2 mi
Schools provided by the listing agent
- Elementary: Elon Elem
- Middle: Monelison Midl
- High: Amherst High
Source: LMLS. This data may not be complete. We recommend contacting the local school district to confirm school assignments for this home.

Get pre-qualified for a loan
At Zillow Home Loans, we can pre-qualify you in as little as 5 minutes with no impact to your credit score.An equal housing lender. NMLS #10287.


