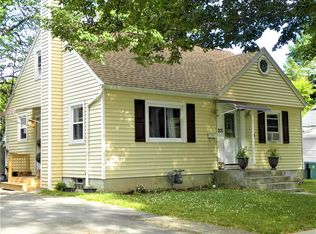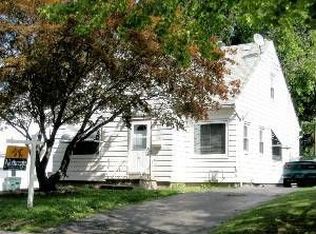Closed
$140,000
230 Midland Ave, Rochester, NY 14621
4beds
1,644sqft
Single Family Residence
Built in 1942
5,262.05 Square Feet Lot
$169,000 Zestimate®
$85/sqft
$2,244 Estimated rent
Home value
$169,000
$155,000 - $183,000
$2,244/mo
Zestimate® history
Loading...
Owner options
Explore your selling options
What's special
This charming cape cod is just bursting with space! Conveniently located on a quiet street with an abundance of curb appeal, this home is ready for your finishing touches! Inside, two large bedrooms and a full bath on the main floor make this easy one floor living. With a formal dining room, first floor laundry room and spacious Florida room, you'll enjoy the comfortable flow this home offers. Upstairs you'll find an additional two bedrooms and half bath, offering privacy and versatility for whatever your needs might be. Step outside to your little slice of paradise where you'll love a fully fenced, private backyard with beautiful trees and rose bushes. Downstairs the basement is fully finished with a full bathroom and 2nd kitchen. With additional bedroom potential, this makes the perfect in-law suite or the man cave of your dreams! And just in time for Sunday football parties! Delayed negotiations Monday 9/25 at 5pm.
Zillow last checked: 8 hours ago
Listing updated: November 20, 2023 at 06:20am
Listed by:
Tiffany A. Hilbert 585-729-0583,
Keller Williams Realty Greater Rochester
Bought with:
Jason Nettnin, 10401296062
RE/MAX Plus
Source: NYSAMLSs,MLS#: R1499217 Originating MLS: Rochester
Originating MLS: Rochester
Facts & features
Interior
Bedrooms & bathrooms
- Bedrooms: 4
- Bathrooms: 3
- Full bathrooms: 2
- 1/2 bathrooms: 1
- Main level bathrooms: 1
- Main level bedrooms: 2
Heating
- Gas, Forced Air
Cooling
- Central Air
Appliances
- Included: Dishwasher, Electric Oven, Electric Range, Gas Water Heater, Microwave, Refrigerator
- Laundry: Main Level
Features
- Ceiling Fan(s), Separate/Formal Dining Room, Separate/Formal Living Room, Guest Accommodations, Sliding Glass Door(s), Second Kitchen, Bedroom on Main Level, Main Level Primary
- Flooring: Carpet, Hardwood, Varies, Vinyl
- Doors: Sliding Doors
- Basement: Full,Finished
- Has fireplace: No
Interior area
- Total structure area: 1,644
- Total interior livable area: 1,644 sqft
Property
Parking
- Parking features: No Garage
Features
- Patio & porch: Patio
- Exterior features: Blacktop Driveway, Fully Fenced, Patio
- Fencing: Full
Lot
- Size: 5,262 sqft
- Dimensions: 50 x 106
- Features: Near Public Transit, Rectangular, Rectangular Lot, Residential Lot
Details
- Additional structures: Shed(s), Storage
- Parcel number: 26140009168000040350000000
- Special conditions: Standard
Construction
Type & style
- Home type: SingleFamily
- Architectural style: Cape Cod
- Property subtype: Single Family Residence
Materials
- Aluminum Siding, Steel Siding, Vinyl Siding
- Foundation: Poured
- Roof: Asphalt
Condition
- Resale
- Year built: 1942
Utilities & green energy
- Sewer: Connected
- Water: Connected, Public
- Utilities for property: Sewer Connected, Water Connected
Community & neighborhood
Location
- Region: Rochester
- Subdivision: Munc Subn 07 46
Other
Other facts
- Listing terms: Cash,Conventional,FHA,Rehab Financing,VA Loan
Price history
| Date | Event | Price |
|---|---|---|
| 10/31/2023 | Sold | $140,000+21.8%$85/sqft |
Source: | ||
| 10/9/2023 | Pending sale | $114,900$70/sqft |
Source: | ||
| 9/26/2023 | Contingent | $114,900$70/sqft |
Source: | ||
| 9/21/2023 | Listed for sale | $114,900$70/sqft |
Source: | ||
Public tax history
| Year | Property taxes | Tax assessment |
|---|---|---|
| 2024 | -- | $139,200 +100.3% |
| 2023 | -- | $69,500 |
| 2022 | -- | $69,500 |
Find assessor info on the county website
Neighborhood: 14621
Nearby schools
GreatSchools rating
- NASchool 39 Andrew J TownsonGrades: PK-6Distance: 0.1 mi
- 2/10Northwest College Preparatory High SchoolGrades: 7-9Distance: 0.9 mi
- 4/10School Of The ArtsGrades: 7-12Distance: 2 mi
Schools provided by the listing agent
- District: Rochester
Source: NYSAMLSs. This data may not be complete. We recommend contacting the local school district to confirm school assignments for this home.

