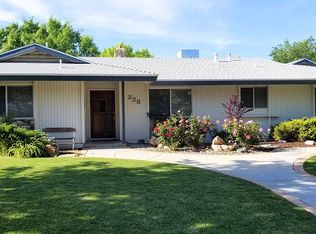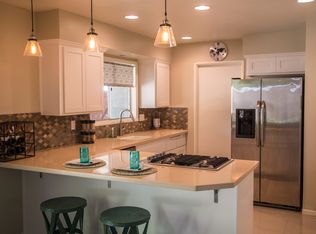Beautiful home located in the northwest with two master bedroom suites and a backyard oasis! The entryway opens up to the spacious living room with plush carpeting, an abundance of natural light and a stone fireplace. The kitchen and the large dining room are open to one another with skylights and a second stone faced fireplace. The kitchen features plenty of counter space and newer stainless steel dishwasher, stove/oven and refrigerator. Indoor laundry and pantry area right off of the kitchen. The two guest bedrooms are at the west wing of the home. One of the two master suites is secluded at the front east side with a large closet and an updated bathroom featuring a newer vanity, fixtures and a custom tiled walk-in shower. The second master suite is at the rear of the home and it is absolutely humongous! With it's own walk-in closet and a bathroom with a custom walk-in tile shower with access to the pool. Permitted rear enclosed patio or sunroom (9.5'x23'). Swimming pool with slide! The backyard also has a green lawn, large concrete patio, gazebo and large shade tree. Washer and Dryer. Dual Cooling! Evap Cooler and A/C. Large 2 car garage with epoxy flooring. 7,000 kW solar. New windows throughout in 2022. Must see!
This property is off market, which means it's not currently listed for sale or rent on Zillow. This may be different from what's available on other websites or public sources.

