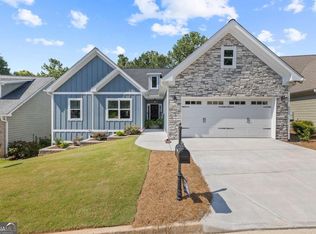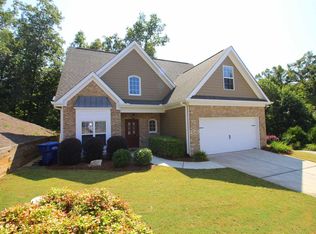*Several new updates on this home! See them before it's gone! New Roof In Process!* Not much like this on market that I can tell so get it now, folks. New era 3 Bed / 3 Bath home over a very dry, unfinished and currently very usable basement with a dried-in walk-out patio overlooking the woods with a private trail to creek below and river farther down the trail. This is a perfect set up. Main floor has formal living room or dining room set up (your call) up front with a great room and eat-in kitchen in the back of the house. New Windows! Kitchen with eat-at peninsula is open and right in the middle of the action. Great room also has a large adjacent area for a dining table area. Deck overlooking the woods and new landscaping below is private and tucked away from the neighbors. Master on main has garden jetted tub, separate shower, two walk-in closets, and double vanity. One more bedroom on main could be used as an office. Upstairs is a complete suite with bedroom, bathroom, walk-in closet and attic storage. This home is a must see in a super convenient east-side location with great access to Vet Med Campus (three minute drive and easy walk/bike), East Side retail corridor, Downtown, Main Campus, the loop and much much more.
This property is off market, which means it's not currently listed for sale or rent on Zillow. This may be different from what's available on other websites or public sources.


