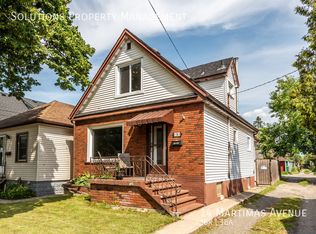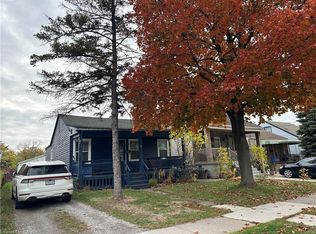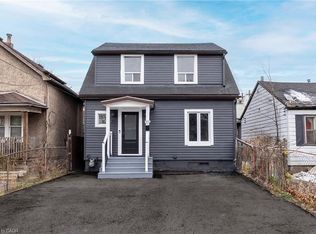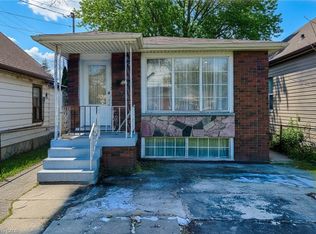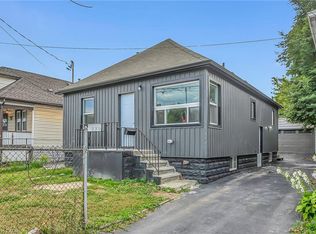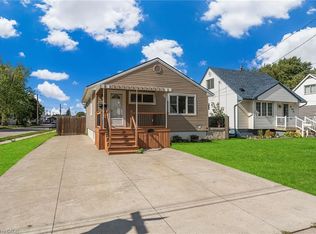230 McAnulty Blvd, Hamilton, ON L8H 3J1
What's special
- 26 days |
- 47 |
- 0 |
Zillow last checked: 8 hours ago
Listing updated: November 14, 2025 at 03:23am
Mel Scheerle, Salesperson,
EXP REALTY OF CANADA INC
Facts & features
Interior
Bedrooms & bathrooms
- Bedrooms: 5
- Bathrooms: 2
- Full bathrooms: 2
- Main level bathrooms: 1
- Main level bedrooms: 3
Kitchen
- Level: Basement,Main
Heating
- Forced Air, Natural Gas
Cooling
- Central Air
Appliances
- Included: Water Heater Owned, Dryer, Refrigerator, Stove, Washer
- Laundry: Main Level
Features
- Built-In Appliances
- Basement: Separate Entrance,Full,Finished,Sump Pump
- Has fireplace: No
Interior area
- Total structure area: 1,513
- Total interior livable area: 909 sqft
- Finished area above ground: 909
- Finished area below ground: 604
Property
Parking
- Total spaces: 1
- Parking features: Private Drive Single Wide
- Uncovered spaces: 1
Features
- Frontage type: North
- Frontage length: 25.00
Lot
- Size: 2,500 Square Feet
- Dimensions: 25 x 100
- Features: Urban, City Lot, Highway Access, Major Highway, Park, Public Transit, Regional Mall, Shopping Nearby
Details
- Parcel number: 172490272
- Zoning: D
Construction
Type & style
- Home type: SingleFamily
- Architectural style: Bungalow
- Property subtype: Single Family Residence, Residential
Materials
- Vinyl Siding
- Roof: Asphalt Shing
Condition
- 51-99 Years
- New construction: No
Utilities & green energy
- Sewer: Sewer (Municipal)
- Water: Municipal
Community & HOA
Community
- Security: Security System
Location
- Region: Hamilton
Financial & listing details
- Price per square foot: C$622/sqft
- Annual tax amount: C$2,762
- Date on market: 11/14/2025
- Inclusions: Dryer, Refrigerator, Stove, Washer
(289) 772-6011
By pressing Contact Agent, you agree that the real estate professional identified above may call/text you about your search, which may involve use of automated means and pre-recorded/artificial voices. You don't need to consent as a condition of buying any property, goods, or services. Message/data rates may apply. You also agree to our Terms of Use. Zillow does not endorse any real estate professionals. We may share information about your recent and future site activity with your agent to help them understand what you're looking for in a home.
Price history
Price history
| Date | Event | Price |
|---|---|---|
| 11/14/2025 | Listed for sale | C$565,000-10.3%C$622/sqft |
Source: | ||
| 3/27/2023 | Listing removed | -- |
Source: | ||
| 3/9/2023 | Price change | C$629,888-3.1%C$693/sqft |
Source: | ||
| 12/6/2022 | Price change | C$649,888-7.1%C$715/sqft |
Source: | ||
| 11/21/2022 | Listed for sale | C$699,888C$770/sqft |
Source: | ||
Public tax history
Public tax history
Tax history is unavailable.Climate risks
Neighborhood: L8H
Nearby schools
GreatSchools rating
No schools nearby
We couldn't find any schools near this home.
- Loading
