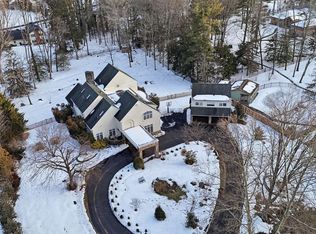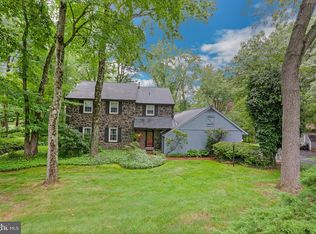This pristine and very private two and a half acre estate nestled on a short dead-end road in the Wissahickon Creek valley combines the best of history with sophisticated contemporary design. Exquisite grounds with sweeping views of lawn, mature specimen trees and landscape features, surround the compound of stately house and carriage house. The house represents the highest level of traditionally detailed improvements, and is updated with striking modern design. Expertly crafted mill work and Architectural Digest level character can be found everywhere: in the wood countered pantry wet bar, the bespoke kitchen, and glass exterior railings among many standout aesthetic treats. The Joanne Hudson designed kitchen is a fully functioning chef's working kitchen and also an elegant social center for any dinner party. Downsview cabinets, granite and stainless steel counters and a unique Cheng designed brushed steel range vent are but a few of the many features in this elegant and generous kitchen; there are two large sinks and dishwashers. This whole area including the connecting intimate family sitting room and cantilevered "martini" deck and large patio deck is a jewel of a space designed by the architectural firm Lynch Martinez. The wrap around glass just beyond the gas lit wood fireplace (one of three in the home), affords a high ground and sweeping view of the gently sloping landscape. This family home was originally a classic 3-story two fireplace early 18th century Pennsylvania farmhouse. It was upgraded primarily in two successive additions: at the turn of the 20th century and again in the 21st century. The first floor includes formal and elegant historical spaces for living, dining, study and relaxing; there is even an original 2 story glass enclosed porch. The second floor master suite includes a bedroom, walk-in closets, full marble bath and adjacent generous sized study (or bedroom). Two additional bedrooms and two baths complete the second floor. The third floor has three additional bedrooms and bath. Closets are generous throughout. The main deck has a large spa integrated into it and overlooks the heated pool with its power swim jets and waterfall. A stone outside shower is in the pavilion area. Separately deeded 2 acres are available.
This property is off market, which means it's not currently listed for sale or rent on Zillow. This may be different from what's available on other websites or public sources.

