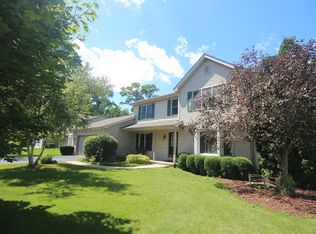Closed
$465,000
230 Maple STREET, Silver Lake, WI 53170
3beds
2,521sqft
Single Family Residence
Built in 1998
0.47 Acres Lot
$503,600 Zestimate®
$184/sqft
$3,126 Estimated rent
Home value
$503,600
$438,000 - $579,000
$3,126/mo
Zestimate® history
Loading...
Owner options
Explore your selling options
What's special
This immaculate 2 story home has over 2,000 sq. ft. on almost 1/2 an acre yard! The kitchen and family room has that ''open'' feeling with a built-in desk, gas fireplace and sliding patio doors leading out to a large, beautiful deck with swimming pool. Huge master bedroom suite includes double closets, master bath and 2nd floor patio doors and balcony for enjoying your summer morning sunshine and coffee! Full, unfinished basement is ready to be finished with bathroom plumbing already stubbed in! Yard includes garden shed with concrete floor and an in-ground sprinkler system. 460 acre Silver Lake is right down the road for excellent fishing, boating and all year round fun!!
Zillow last checked: 8 hours ago
Listing updated: May 02, 2025 at 11:00am
Listed by:
Renee Daniels 262-496-3159,
Lake To Lake Realty Group LLC
Bought with:
Kimberly Boyle
Source: WIREX MLS,MLS#: 1908409 Originating MLS: Metro MLS
Originating MLS: Metro MLS
Facts & features
Interior
Bedrooms & bathrooms
- Bedrooms: 3
- Bathrooms: 3
- Full bathrooms: 2
- 1/2 bathrooms: 1
Primary bedroom
- Level: Upper
- Area: 221
- Dimensions: 17 x 13
Bedroom 2
- Level: Upper
- Area: 196
- Dimensions: 14 x 14
Bedroom 3
- Level: Upper
- Area: 144
- Dimensions: 12 x 12
Bathroom
- Features: Stubbed For Bathroom on Lower, Tub Only, Master Bedroom Bath: Tub/Shower Combo
Dining room
- Level: Main
- Area: 140
- Dimensions: 14 x 10
Family room
- Level: Main
- Area: 252
- Dimensions: 18 x 14
Kitchen
- Level: Main
- Area: 143
- Dimensions: 13 x 11
Living room
- Level: Main
- Area: 224
- Dimensions: 16 x 14
Heating
- Natural Gas, Forced Air
Cooling
- Central Air
Appliances
- Included: Dishwasher, Disposal, Dryer, Range, Refrigerator, Washer, Water Softener
Features
- High Speed Internet, Cathedral/vaulted ceiling
- Basement: Full,Concrete
Interior area
- Total structure area: 2,521
- Total interior livable area: 2,521 sqft
- Finished area above ground: 2,521
Property
Parking
- Total spaces: 2
- Parking features: Garage Door Opener, Attached, 2 Car
- Attached garage spaces: 2
Features
- Levels: Two
- Stories: 2
- Patio & porch: Deck
- Exterior features: Sprinkler System
- Pool features: Above Ground
- Waterfront features: Lake
Lot
- Size: 0.47 Acres
Details
- Additional structures: Garden Shed
- Parcel number: 7041200743905
- Zoning: Res
- Special conditions: Arms Length
Construction
Type & style
- Home type: SingleFamily
- Architectural style: Contemporary
- Property subtype: Single Family Residence
Materials
- Brick, Brick/Stone, Aluminum Trim, Vinyl Siding
Condition
- 21+ Years
- New construction: No
- Year built: 1998
Utilities & green energy
- Sewer: Public Sewer
- Water: Well
- Utilities for property: Cable Available
Community & neighborhood
Location
- Region: Silver Lake
- Municipality: Salem Lakes
Price history
| Date | Event | Price |
|---|---|---|
| 4/30/2025 | Sold | $465,000-3.1%$184/sqft |
Source: | ||
| 3/17/2025 | Contingent | $479,900$190/sqft |
Source: | ||
| 3/1/2025 | Listed for sale | $479,900+86.4%$190/sqft |
Source: | ||
| 2/22/2018 | Sold | $257,500-0.9%$102/sqft |
Source: Agent Provided Report a problem | ||
| 1/19/2018 | Pending sale | $259,900$103/sqft |
Source: RE/MAX Advantage Realty #09748679 Report a problem | ||
Public tax history
| Year | Property taxes | Tax assessment |
|---|---|---|
| 2024 | $4,630 +8.8% | $368,700 |
| 2023 | $4,254 -9.7% | $368,700 +22.6% |
| 2022 | $4,710 +0.7% | $300,700 |
Find assessor info on the county website
Neighborhood: Silver Lake
Nearby schools
GreatSchools rating
- 9/10Riverview Elementary SchoolGrades: PK-8Distance: 0.3 mi
- 3/10Wilmot High SchoolGrades: 9-12Distance: 2.9 mi
Schools provided by the listing agent
- Elementary: Riverview
- Middle: Riverview
- High: Wilmot
- District: Silver Lake J1
Source: WIREX MLS. This data may not be complete. We recommend contacting the local school district to confirm school assignments for this home.
Get pre-qualified for a loan
At Zillow Home Loans, we can pre-qualify you in as little as 5 minutes with no impact to your credit score.An equal housing lender. NMLS #10287.
Sell for more on Zillow
Get a Zillow Showcase℠ listing at no additional cost and you could sell for .
$503,600
2% more+$10,072
With Zillow Showcase(estimated)$513,672
