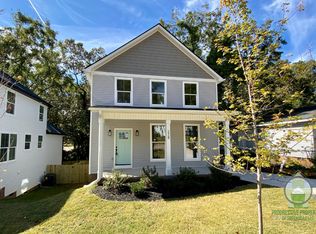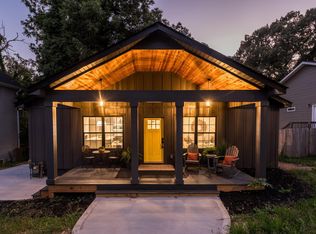This charming 3 bedroom/2.5 bath home is located just minutes from downtown Greenville. As you walk through the front door you are welcomed into the living room with vaulted celings and gorgeous windows. 1995/mo for 18-month lease** - 3 Bedroom/2.5 Bathroom - Primary on main - Stainless steel appliances included (refrigerator, oven/range, microwave, dishwasher) - Granite countertops - High end light fixtures - Central heat/air (Electric) - Luxury vinyl plank flooring throughout - Separate laundry area with washer & dryer hookups - Large fully fenced backyard - Pet friendly with deposit (Please ask about beed restrictions) The location of this home is as perfect as the house itself! It is just a short walk to the Swamp Rabbit Trail & Skyland Park, minutes from Downtown Greenville, shopping, dining, Travelers Rest, I-85, I-385, etc....... Please take a drive by the property to check it out prior to calling us to set up an appointment. Our office hours are Monday thru Friday 8:30 am - 5:30 pm. Deposit of $2095, first month's rent and $50.00 initiation fee required for move in.
This property is off market, which means it's not currently listed for sale or rent on Zillow. This may be different from what's available on other websites or public sources.

