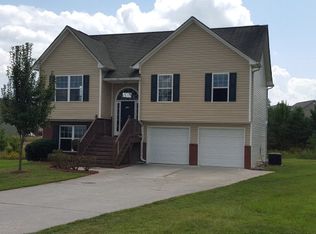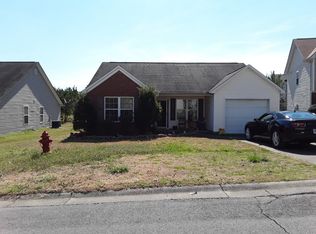Closed
Zestimate®
$270,000
230 Louise Ln, Calhoun, GA 30701
5beds
1,956sqft
Single Family Residence, Residential
Built in 2017
6,969.6 Square Feet Lot
$270,000 Zestimate®
$138/sqft
$2,008 Estimated rent
Home value
$270,000
$257,000 - $284,000
$2,008/mo
Zestimate® history
Loading...
Owner options
Explore your selling options
What's special
Immaculate 5 Bedroom Home in a PRIME Calhoun LOCATION LOCATION LOCATION! WELCOME to this beautifully maintained 5-bedroom, 3-bathroom home offering the perfect blend of comfort, space, and convenience. Located just minutes from downtown Calhoun and with quick access to major highways, this move-in ready property is ideal for today's busy lifestyle. Inside, you’ll find a bright and spacious layout filled with natural light and neutral finishes that create a warm, inviting atmosphere. The main living areas flow effortlessly, making entertaining and everyday living a breeze. The home offers plenty of space perfect for a playroom, home office, or additional living area. The lower level also includes a private bedroom and a full bath with direct access offering a great option for guests or multi-generational living. All five bedrooms are generously sized, and the three full bathrooms are tastefully updated with modern finishes. The entire home is immaculate and truly MOVE IN READY. With its desirable location near schools, shopping, and major commuter routes, this home offers an exceptional opportunity for space, style, and value. Don’t miss your chance to make it yours
Zillow last checked: 8 hours ago
Listing updated: November 10, 2025 at 10:53pm
Listing Provided by:
MELANIE ADAMS,
Atlanta Communities Real Estate Brokerage 770-608-0719,
Erin Johnson,
Atlanta Communities Real Estate Brokerage
Bought with:
Misty Wood, 401491
Main Street Realty
Source: FMLS GA,MLS#: 7625868
Facts & features
Interior
Bedrooms & bathrooms
- Bedrooms: 5
- Bathrooms: 3
- Full bathrooms: 3
- Main level bathrooms: 2
- Main level bedrooms: 3
Primary bedroom
- Features: Master on Main, Other
- Level: Master on Main, Other
Bedroom
- Features: Master on Main, Other
Primary bathroom
- Features: Separate Tub/Shower
Dining room
- Features: Other
Kitchen
- Features: Breakfast Room, Cabinets Stain, Eat-in Kitchen
Heating
- Central
Cooling
- Ceiling Fan(s), Central Air
Appliances
- Included: Dishwasher, Electric Range, Refrigerator
- Laundry: Laundry Room
Features
- Entrance Foyer 2 Story
- Flooring: Laminate, Luxury Vinyl
- Windows: Double Pane Windows
- Basement: Daylight,Exterior Entry,Finished,Finished Bath
- Has fireplace: No
- Fireplace features: None
- Common walls with other units/homes: No Common Walls
Interior area
- Total structure area: 1,956
- Total interior livable area: 1,956 sqft
- Finished area above ground: 1,956
- Finished area below ground: 0
Property
Parking
- Total spaces: 2
- Parking features: Drive Under Main Level, Driveway, Garage
- Attached garage spaces: 2
- Has uncovered spaces: Yes
Accessibility
- Accessibility features: None
Features
- Levels: Two
- Stories: 2
- Patio & porch: Deck
- Exterior features: None, No Dock
- Pool features: None
- Spa features: None
- Fencing: None
- Has view: Yes
- View description: Neighborhood, Rural
- Waterfront features: None
- Body of water: None
Lot
- Size: 6,969 sqft
- Features: Back Yard, Front Yard, Landscaped, Level
Details
- Additional structures: None
- Parcel number: 041 158
- Other equipment: None
- Horse amenities: None
Construction
Type & style
- Home type: SingleFamily
- Architectural style: Traditional
- Property subtype: Single Family Residence, Residential
Materials
- Vinyl Siding
- Roof: Composition
Condition
- Resale
- New construction: No
- Year built: 2017
Utilities & green energy
- Electric: None
- Sewer: Public Sewer
- Water: Public
- Utilities for property: Electricity Available
Green energy
- Energy efficient items: None
- Energy generation: None
Community & neighborhood
Security
- Security features: Closed Circuit Camera(s)
Community
- Community features: None
Location
- Region: Calhoun
- Subdivision: North Pointe
Other
Other facts
- Road surface type: Asphalt, Concrete
Price history
| Date | Event | Price |
|---|---|---|
| 11/4/2025 | Sold | $270,000-3.5%$138/sqft |
Source: | ||
| 10/27/2025 | Pending sale | $279,900$143/sqft |
Source: | ||
| 9/12/2025 | Price change | $279,900-1.8%$143/sqft |
Source: | ||
| 8/18/2025 | Pending sale | $285,000$146/sqft |
Source: | ||
| 8/2/2025 | Listed for sale | $285,000$146/sqft |
Source: | ||
Public tax history
| Year | Property taxes | Tax assessment |
|---|---|---|
| 2024 | $2,766 +9.7% | $106,880 +7.7% |
| 2023 | $2,522 -13.4% | $99,280 +12.9% |
| 2022 | $2,911 +49% | $87,920 +26% |
Find assessor info on the county website
Neighborhood: 30701
Nearby schools
GreatSchools rating
- 6/10Tolbert Elementary SchoolGrades: PK-5Distance: 1.9 mi
- 5/10Ashworth Middle SchoolGrades: 6-8Distance: 3 mi
- 5/10Gordon Central High SchoolGrades: 9-12Distance: 3.1 mi
Schools provided by the listing agent
- Elementary: Tolbert
- Middle: Ashworth
- High: Gordon Central
Source: FMLS GA. This data may not be complete. We recommend contacting the local school district to confirm school assignments for this home.

Get pre-qualified for a loan
At Zillow Home Loans, we can pre-qualify you in as little as 5 minutes with no impact to your credit score.An equal housing lender. NMLS #10287.
Sell for more on Zillow
Get a free Zillow Showcase℠ listing and you could sell for .
$270,000
2% more+ $5,400
With Zillow Showcase(estimated)
$275,400
