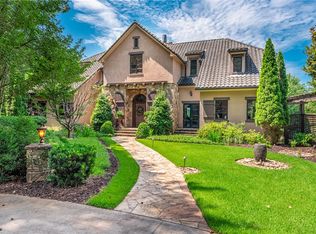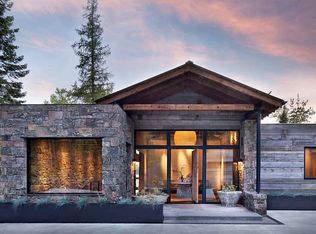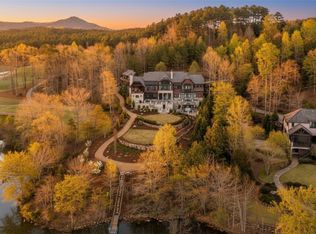Prime Waterfront in The Reserve at Lake Keowee * Breathtaking Lake Views and Glorious Sunsets from this 5 Bedroom, 5 Full and 1 Half Bath, 5500+SF Home * Exceptional features throughout.... MAIN LEVEL: Kitchen boasts 6 burner Wolf gas range, pot filler faucet, rustic stone farmer's sink, large breakfast area that opens to deck, amazing counter space and built in side buffet * Screened porch with fireplace * Master Suite with entry room providing increased privacy, sprawling spa style bath, inviting fireplace and private deck facing an impressive open water view * Formal Dining * Cathedral Ceiling Great Room with Stone Fireplace * Laundry Room UPPER LEVEL: Two master sized guest suites * Loft with great lake views TERRACE LEVEL: Full entertainment * Wine Cellar * Tiered Home Theater * Guest Suite * Guest Bedroom * Additional Full Bath * Family Room with Stone Fireplace * Expansive Stone Patio GENERAL: Low Maintenance, High Character Pastel Brick Exterior * Slate Roof * Estate Setting * Easy Walk or Ride to your private, cedar shake roof, covered Dock via custom designed path * Cart/Gator barn with direct access to path * FOUR Fireplaces (Great Room, Master, Recreation Room & Screened Porch) * Elevator * Outdoor Shower * Close to East gate for easy highway access to Clemson and Pickens * A must see!!! Premier Membership is available.
This property is off market, which means it's not currently listed for sale or rent on Zillow. This may be different from what's available on other websites or public sources.


