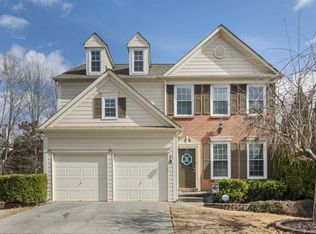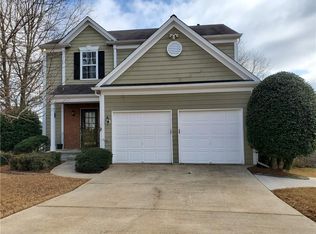Sold for $606,000 on 08/31/23
$606,000
230 Lembeth Ct, Milton, GA 30004
4beds
3baths
2,121sqft
SingleFamily
Built in 1999
1 Acres Lot
$622,000 Zestimate®
$286/sqft
$2,927 Estimated rent
Home value
$622,000
$591,000 - $653,000
$2,927/mo
Zestimate® history
Loading...
Owner options
Explore your selling options
What's special
230 Lembeth Ct, Milton, GA 30004 is a single family home that contains 2,121 sq ft and was built in 1999. It contains 4 bedrooms and 3 bathrooms. This home last sold for $606,000 in August 2023.
The Zestimate for this house is $622,000. The Rent Zestimate for this home is $2,927/mo.
Facts & features
Interior
Bedrooms & bathrooms
- Bedrooms: 4
- Bathrooms: 3
Heating
- Forced air, Gas
Cooling
- None
Interior area
- Total interior livable area: 2,121 sqft
Property
Parking
- Parking features: None, Garage
Features
- Exterior features: Wood
Lot
- Size: 1 Acres
Details
- Parcel number: 22541009022549
Construction
Type & style
- Home type: SingleFamily
- Architectural style: Colonial
Materials
- Frame
- Roof: Composition
Condition
- Year built: 1999
Community & neighborhood
Location
- Region: Milton
HOA & financial
HOA
- Has HOA: Yes
- HOA fee: $41 monthly
Price history
| Date | Event | Price |
|---|---|---|
| 8/31/2023 | Sold | $606,000+25.5%$286/sqft |
Source: Public Record Report a problem | ||
| 5/24/2023 | Listing removed | -- |
Source: Zillow Rentals Report a problem | ||
| 5/12/2023 | Price change | $3,100-3.1%$1/sqft |
Source: Zillow Rentals Report a problem | ||
| 4/28/2023 | Listed for rent | $3,200$2/sqft |
Source: Zillow Rentals Report a problem | ||
| 9/30/2022 | Sold | $483,000-2.4%$228/sqft |
Source: | ||
Public tax history
| Year | Property taxes | Tax assessment |
|---|---|---|
| 2024 | $4,964 -0.3% | $190,040 |
| 2023 | $4,977 +17.2% | $190,040 +17.8% |
| 2022 | $4,245 +27.3% | $161,360 +31.2% |
Find assessor info on the county website
Neighborhood: 30004
Nearby schools
GreatSchools rating
- 8/10Cogburn Woods Elementary SchoolGrades: PK-5Distance: 1.2 mi
- 7/10Hopewell Middle SchoolGrades: 6-8Distance: 1.2 mi
- 9/10Cambridge High SchoolGrades: 9-12Distance: 0.6 mi
Get a cash offer in 3 minutes
Find out how much your home could sell for in as little as 3 minutes with a no-obligation cash offer.
Estimated market value
$622,000
Get a cash offer in 3 minutes
Find out how much your home could sell for in as little as 3 minutes with a no-obligation cash offer.
Estimated market value
$622,000

