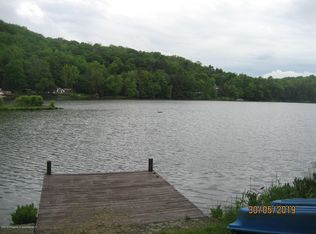Sold for $365,000 on 02/02/24
$365,000
230 Lake Rd, Susquehanna, PA 18847
2beds
1,821sqft
Residential, Single Family Residence
Built in 2003
0.73 Acres Lot
$391,900 Zestimate®
$200/sqft
$1,583 Estimated rent
Home value
$391,900
$368,000 - $415,000
$1,583/mo
Zestimate® history
Loading...
Owner options
Explore your selling options
What's special
Paradise found at this beautiful Foxton Lake lakefront home on 'The Cove'. Opportunities like this are few and far between. Built in 2003, with a tranquil 33 ft wide porch overlooking the lake and peninsula and the firepit and the dock boat. Inside has modern interior with open concept on main level PLUS a loft with added sleeping space. Kitchen is bright and airy as well as the dining area and the living room with wood burning stove in fireplace, all with views of the lake. 2 bedrooms and a full bath complete the main level. Lower level offers a family room complete with wet bar and views of the lake with walk out access just feet away from the shoreline. Also in lower level is another bathroom and utility room with storage. This is truly a year-round home situated perfectly on Foxton Lake. Use as permanent residence or weekend get-a-way or be creative and use as Airbnb .... people love the lake, also Elk Mountain ski season is right upon us. Oh did I mention that it's lakefront? And yes, the 'Peninsula' is included, giving you approximate 500 ft of lake frontage!!, Baths: 1 Bath Lev 1,1 Bath Lev L, Beds: 1 Bed 1st,Mstr 1st, SqFt Fin - Main: 891.00, SqFt Fin - 3rd: 0.00, Tax Information: Available, Modern Kitchen: Y, SqFt Fin - 2nd: 330.00, Additional Info: All figures and measurements are approximate and not guaranteed or warranted.
Zillow last checked: 8 hours ago
Listing updated: September 08, 2024 at 09:02pm
Listed by:
Ronald Koruszko,
ERA One Source Realty, Peckville
Bought with:
Ronald Koruszko, RS183790L
ERA One Source Realty, Peckville
Source: GSBR,MLS#: 234323
Facts & features
Interior
Bedrooms & bathrooms
- Bedrooms: 2
- Bathrooms: 2
- Full bathrooms: 2
Primary bedroom
- Area: 100 Square Feet
- Dimensions: 10 x 10
Bedroom 2
- Area: 100 Square Feet
- Dimensions: 10 x 10
Bathroom 1
- Area: 45 Square Feet
- Dimensions: 9 x 5
Bathroom 2
- Area: 50 Square Feet
- Dimensions: 10 x 5
Bonus room
- Description: Spiral Staircase
- Area: 81 Square Feet
- Dimensions: 9 x 9
Family room
- Description: With Wet Bar
- Area: 462 Square Feet
- Dimensions: 33 x 14
Kitchen
- Description: Open Floor Plan
- Area: 169 Square Feet
- Dimensions: 13 x 13
Living room
- Description: Open Floor Plan
- Area: 260 Square Feet
- Dimensions: 20 x 13
Loft
- Description: Accomodates 2 Double Beds
- Area: 330 Square Feet
- Dimensions: 33 x 10
Utility room
- Description: W & D, Furnace, Hot Water Heater And Storage
- Area: 144 Square Feet
- Dimensions: 12 x 12
Heating
- Electric, Propane, Forced Air
Cooling
- Ceiling Fan(s), Ductless
Appliances
- Included: Dryer, Washer, Refrigerator, Gas Range, Gas Oven, Dishwasher
Features
- Bar, Drywall, Wet Bar, Eat-in Kitchen
- Flooring: Carpet, Vinyl, Tile, Laminate
- Windows: Screens
- Basement: Daylight,Heated,Walk-Out Access,Interior Entry,Full
- Attic: None
- Number of fireplaces: 1
- Fireplace features: Free Standing, Wood Burning
Interior area
- Total structure area: 1,821
- Total interior livable area: 1,821 sqft
- Finished area above ground: 1,221
- Finished area below ground: 600
Property
Parking
- Parking features: Gravel, Unpaved, Off Street
Features
- Levels: Two,One and One Half
- Stories: 2
- Patio & porch: Porch
- Has spa: Yes
- Waterfront features: Lake Front, Lake Privileges
- Frontage type: Lakefront
- Frontage length: 190.00
Lot
- Size: 0.73 Acres
- Features: Irregular Lot, Landscaped
Details
- Additional structures: Outbuilding, Storage, Shed(s)
- Parcel number: 093.161,034.00,000.
- Zoning description: Residential
Construction
Type & style
- Home type: SingleFamily
- Architectural style: Contemporary
- Property subtype: Residential, Single Family Residence
Materials
- Vinyl Siding
- Roof: Composition,Wood
Condition
- New construction: No
- Year built: 2003
Utilities & green energy
- Electric: Circuit Breakers
- Sewer: Septic Tank
- Water: Well
- Utilities for property: Cable Available
Community & neighborhood
Community
- Community features: Lake
Location
- Region: Susquehanna
HOA & financial
HOA
- HOA fee: $150 annually
Other
Other facts
- Listing terms: Cash,FHA,Conventional
Price history
| Date | Event | Price |
|---|---|---|
| 2/2/2024 | Sold | $365,000-2.5%$200/sqft |
Source: | ||
| 1/15/2024 | Pending sale | $374,500$206/sqft |
Source: | ||
| 11/6/2023 | Price change | $374,500-6.1%$206/sqft |
Source: | ||
| 10/4/2023 | Listed for sale | $399,000+52.9%$219/sqft |
Source: | ||
| 10/7/2020 | Sold | $261,000+13.5%$143/sqft |
Source: | ||
Public tax history
| Year | Property taxes | Tax assessment |
|---|---|---|
| 2023 | $3,174 | $47,000 |
| 2022 | $3,174 +3.6% | $47,000 |
| 2021 | $3,065 | $47,000 |
Find assessor info on the county website
Neighborhood: 18847
Nearby schools
GreatSchools rating
- 7/10Blue Ridge El SchoolGrades: PK-5Distance: 7.3 mi
- 4/10Blue Ridge Middle SchoolGrades: 6-8Distance: 7.3 mi
- 5/10Blue Ridge High SchoolGrades: 9-12Distance: 7.3 mi

Get pre-qualified for a loan
At Zillow Home Loans, we can pre-qualify you in as little as 5 minutes with no impact to your credit score.An equal housing lender. NMLS #10287.
