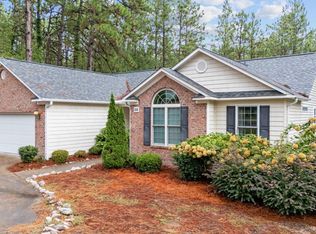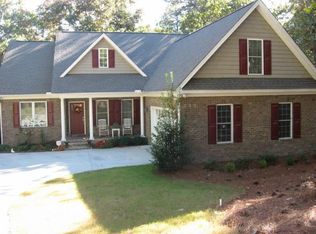Sold for $515,000
$515,000
230 Lake Hills Road, Pinehurst, NC 28374
4beds
3,682sqft
Single Family Residence
Built in 2002
0.28 Acres Lot
$623,600 Zestimate®
$140/sqft
$3,546 Estimated rent
Home value
$623,600
$586,000 - $667,000
$3,546/mo
Zestimate® history
Loading...
Owner options
Explore your selling options
What's special
RECENT PRICE REDUCTION! Motivated seller... AND Seller is offering $10,000 buyer credit at closing to be used as buyer pleases... closing costs and/or rate buy down, with a full price offer. This is a great, spacious home in Pinehurst, minutes to world class golf courses, including Pinehurst #5 and just down the street from the new Pinehurst #10 course designed by Tom Doak. This spacious 4 Bedroom, 3 1/2 bath home, with lots of natural light, is in desirable Pinehurst, NC. Two large living areas, eat in kitchen with maple cabinets and granite countertops. The primary bedroom on the main floor and one of the downstairs bedrooms both have en suite bathrooms and ample walk in closets. Primary bathroom boasts a jetted tub and separate shower! Great circular driveway for parking and ease when pulling out. This house has an abundance of storage space, and a workroom as well. Square footage is 3682, so plenty of room for everything! Enjoy mature landscaping and a private backyard. Quick 5 minute drive to the center of the Village and easy access to Southern Pines, Aberdeen, Ft. Liberty (formerly Ft. Bragg) and all the golf, shopping and everything the Sandhills has to offer.
Zillow last checked: 8 hours ago
Listing updated: January 18, 2026 at 10:39pm
Listed by:
Tracy Dowd 727-480-5787,
Carolina Property Sales
Bought with:
A Non Member
A Non Member
Source: Hive MLS,MLS#: 100397301 Originating MLS: Mid Carolina Regional MLS
Originating MLS: Mid Carolina Regional MLS
Facts & features
Interior
Bedrooms & bathrooms
- Bedrooms: 4
- Bathrooms: 4
- Full bathrooms: 3
- 1/2 bathrooms: 1
Primary bedroom
- Level: Main
- Dimensions: 14 x 14
Bedroom 2
- Level: Basement
- Dimensions: 15 x 11
Bedroom 3
- Level: Basement
- Dimensions: 15 x 10
Bedroom 4
- Level: Basement
- Dimensions: 15 x 13
Dining room
- Level: Main
- Dimensions: 17 x 16
Family room
- Level: Basement
- Dimensions: 32 x 17
Kitchen
- Level: Main
- Dimensions: 23 x 15
Living room
- Level: Main
- Dimensions: 17 x 17
Heating
- Heat Pump, Electric
Cooling
- Central Air, Heat Pump
Appliances
- Included: Electric Oven, Built-In Microwave, Disposal, Dishwasher
- Laundry: Dryer Hookup, Washer Hookup, Laundry Room
Features
- Master Downstairs, Walk-in Closet(s), Entrance Foyer, Solid Surface, Ceiling Fan(s), Basement, Blinds/Shades, Gas Log, Walk-In Closet(s), Workshop
- Flooring: Carpet, Concrete, Tile
- Basement: Exterior Entry,Finished
- Has fireplace: Yes
- Fireplace features: Gas Log
Interior area
- Total structure area: 3,682
- Total interior livable area: 3,682 sqft
Property
Parking
- Total spaces: 6
- Parking features: Circular Driveway, Attached, Concrete, Garage Door Opener
- Attached garage spaces: 2
- Uncovered spaces: 4
Features
- Levels: One
- Stories: 1
- Patio & porch: Deck, Patio, Porch
- Fencing: None
Lot
- Size: 0.28 Acres
- Dimensions: 90' x 130'
Details
- Parcel number: 00016700
- Zoning: RESIDENTIAL
- Special conditions: Probate Listing
Construction
Type & style
- Home type: SingleFamily
- Property subtype: Single Family Residence
Materials
- Brick
- Foundation: Slab
- Roof: Composition
Condition
- New construction: No
- Year built: 2002
Utilities & green energy
- Sewer: Public Sewer
- Water: Public
- Utilities for property: Sewer Available, Water Available
Community & neighborhood
Location
- Region: Pinehurst
- Subdivision: Unit 6
HOA & financial
HOA
- Has HOA: No
- Amenities included: See Remarks
Other
Other facts
- Listing agreement: Exclusive Right To Sell
- Listing terms: Cash,Conventional,FHA,VA Loan
- Road surface type: Paved
Price history
| Date | Event | Price |
|---|---|---|
| 1/8/2024 | Sold | $515,000-2.8%$140/sqft |
Source: | ||
| 11/13/2023 | Pending sale | $529,700$144/sqft |
Source: | ||
| 10/31/2023 | Price change | $529,700-1.7%$144/sqft |
Source: | ||
| 10/18/2023 | Price change | $539,000-1.8%$146/sqft |
Source: | ||
| 7/31/2023 | Listed for sale | $549,000+68.9%$149/sqft |
Source: | ||
Public tax history
| Year | Property taxes | Tax assessment |
|---|---|---|
| 2024 | $3,088 -4.2% | $539,310 |
| 2023 | $3,222 +14.1% | $539,310 +18% |
| 2022 | $2,824 -3.5% | $457,100 +35.1% |
Find assessor info on the county website
Neighborhood: 28374
Nearby schools
GreatSchools rating
- 10/10Pinehurst Elementary SchoolGrades: K-5Distance: 1.9 mi
- 6/10Southern Middle SchoolGrades: 6-8Distance: 3.1 mi
- 5/10Pinecrest High SchoolGrades: 9-12Distance: 2.5 mi
Get pre-qualified for a loan
At Zillow Home Loans, we can pre-qualify you in as little as 5 minutes with no impact to your credit score.An equal housing lender. NMLS #10287.
Sell for more on Zillow
Get a Zillow Showcase℠ listing at no additional cost and you could sell for .
$623,600
2% more+$12,472
With Zillow Showcase(estimated)$636,072

