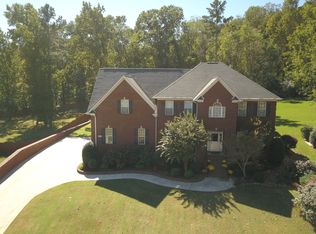When you come inside you will be wowed at the high ceilings, hardwood floors, large rooms and how you immediately feel right at home.Like to entertain?This is the perfect plan-open and flowing.The dining room will accommodate any size furniture and the study is perfect for a home office.The family room features amazing ceiling heights and the eat-in kitchen is a cooks delight w/dbl ovens,granite,gas cooktop,lots of counter space PLUS beautiful cabinets!Isolated master suite (down),upstairs are 3 bedrooms,bonus room PLUS this home features storage&more storage....Don't miss the walk-in crawlspace! The covered patio is ideal for those summer cookouts & WHAT A YARD!
This property is off market, which means it's not currently listed for sale or rent on Zillow. This may be different from what's available on other websites or public sources.
