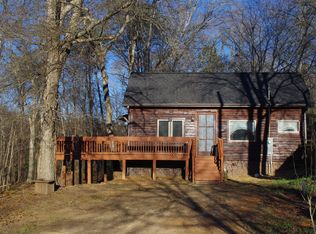Sold for $325,000 on 04/05/24
$325,000
230 Indian Town Rd, Salem, SC 29676
5beds
2,572sqft
Single Family Residence
Built in 1988
5 Acres Lot
$376,800 Zestimate®
$126/sqft
$2,705 Estimated rent
Home value
$376,800
$347,000 - $411,000
$2,705/mo
Zestimate® history
Loading...
Owner options
Explore your selling options
What's special
Spacious, secluded home on 5 acres just minutes away from a variety of outdoor activities, including Lake Keowee, Lake Jocassee, hiking, waterfalls and State Parks. Fall Creek Landing boat ramp is just several miles down the road. This 2,572 Sq ft home has 5 bedrooms and 3 full baths with many options on how to use the space. The third floor bedrooms can also be bonus rooms or play rooms. Large room connecting garage to home has beautiful stone floor and could be a wonderful mud room or flex space.. There are two beautiful stone fireplaces, one in the living area and one in the master bedroom. Throughout the first floor are gorgeous hardwood floors. If you need storage there is a 785 sq. ft. attic with external stairway access that could also be converted to a bonus room or small apartment. The home sits on a beautiful 5 acres of pastureland and woods with part of the pasture fenced. Owner currently rents pasture for horses. Seller does not intend to make repairs. All appliances convey. With so much space, both indoors and outdoors, there are endless opportunities.
Zillow last checked: 8 hours ago
Listing updated: October 03, 2024 at 01:48pm
Listed by:
Richard Henderson 864-979-0780,
Coldwell Banker Caine/Williams
Bought with:
Richard Henderson, 125685
Coldwell Banker Caine/Williams
Source: WUMLS,MLS#: 20271998 Originating MLS: Western Upstate Association of Realtors
Originating MLS: Western Upstate Association of Realtors
Facts & features
Interior
Bedrooms & bathrooms
- Bedrooms: 5
- Bathrooms: 3
- Full bathrooms: 3
- Main level bathrooms: 1
Primary bedroom
- Level: Upper
- Dimensions: 16x21
Bedroom 2
- Level: Upper
- Dimensions: 14x14
Bedroom 3
- Level: Upper
- Dimensions: 14x14
Bedroom 4
- Level: Upper
- Dimensions: 13x13
Bedroom 5
- Level: Upper
- Dimensions: 13x13
Bonus room
- Level: Main
- Dimensions: 16x15
Den
- Level: Main
- Dimensions: 16x14
Dining room
- Level: Main
- Dimensions: x14
Kitchen
- Level: Main
- Dimensions: 16x14
Living room
- Level: Main
- Dimensions: 28x
Heating
- Central, Electric
Cooling
- Heat Pump, Zoned
Appliances
- Included: Dryer, Electric Oven, Electric Range, Electric Water Heater, Microwave, Refrigerator, Smooth Cooktop, Washer
- Laundry: Washer Hookup, Electric Dryer Hookup
Features
- Ceiling Fan(s), Fireplace, Handicap Access, Jetted Tub, Main Level Primary, Tub Shower, Walk-In Closet(s)
- Flooring: Hardwood
- Basement: None,Crawl Space
- Has fireplace: Yes
- Fireplace features: Multiple
Interior area
- Total interior livable area: 2,572 sqft
- Finished area above ground: 2,572
- Finished area below ground: 0
Property
Parking
- Total spaces: 2
- Parking features: Attached, Garage, Driveway, Other
- Attached garage spaces: 2
Features
- Levels: Three Or More
- Stories: 3
- Exterior features: Handicap Accessible
Lot
- Size: 5 Acres
- Features: Not In Subdivision, Outside City Limits, Pasture, Sloped, Wooded
Details
- Parcel number: 0640001067
- Horses can be raised: Yes
Construction
Type & style
- Home type: SingleFamily
- Architectural style: Traditional
- Property subtype: Single Family Residence
Materials
- Vinyl Siding
- Foundation: Crawlspace
- Roof: Composition,Shingle
Condition
- Year built: 1988
Utilities & green energy
- Sewer: Septic Tank
- Water: Private, Well
- Utilities for property: Electricity Available, Septic Available
Community & neighborhood
Location
- Region: Salem
HOA & financial
HOA
- Has HOA: No
Other
Other facts
- Listing agreement: Exclusive Right To Sell
Price history
| Date | Event | Price |
|---|---|---|
| 4/5/2024 | Sold | $325,000-7.1%$126/sqft |
Source: | ||
| 3/19/2024 | Pending sale | $350,000$136/sqft |
Source: | ||
| 3/4/2024 | Listed for sale | $350,000-6.7%$136/sqft |
Source: | ||
| 1/10/2024 | Listing removed | -- |
Source: | ||
| 11/27/2023 | Price change | $375,000-5.8%$146/sqft |
Source: | ||
Public tax history
| Year | Property taxes | Tax assessment |
|---|---|---|
| 2024 | $1,943 | $9,040 |
| 2023 | $1,943 | $9,040 |
| 2022 | -- | -- |
Find assessor info on the county website
Neighborhood: 29676
Nearby schools
GreatSchools rating
- 8/10Tamassee-Salem Elementary SchoolGrades: PK-5Distance: 1.6 mi
- 7/10Walhalla Middle SchoolGrades: 6-8Distance: 8.2 mi
- 5/10Walhalla High SchoolGrades: 9-12Distance: 5.8 mi
Schools provided by the listing agent
- Elementary: Tam-Salem Elm
- Middle: Walhalla Middle
- High: Walhalla High
Source: WUMLS. This data may not be complete. We recommend contacting the local school district to confirm school assignments for this home.

Get pre-qualified for a loan
At Zillow Home Loans, we can pre-qualify you in as little as 5 minutes with no impact to your credit score.An equal housing lender. NMLS #10287.
Sell for more on Zillow
Get a free Zillow Showcase℠ listing and you could sell for .
$376,800
2% more+ $7,536
With Zillow Showcase(estimated)
$384,336