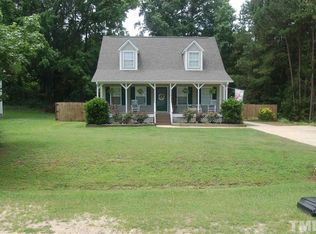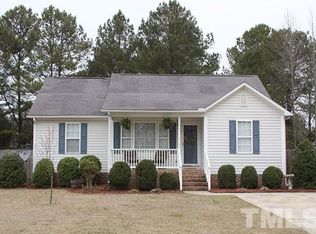Don't miss this opportunity! Tons of space in this beautifully maintained 4 BDR/2.5 BA home w/1990 SF. Fireplace in spacious living room, separate dining room, large kitchen, and breakfast area, walk in pantry, Big Master Suite Up and 3 more large bedrooms, laundry room conveniently located between bedrooms, Home sits at the end of the street, offers great privacy. Conveniently located near Hwy 210 and Hwy 55, easy access to Hwy 401 and close to shopping! No HOA!
This property is off market, which means it's not currently listed for sale or rent on Zillow. This may be different from what's available on other websites or public sources.


