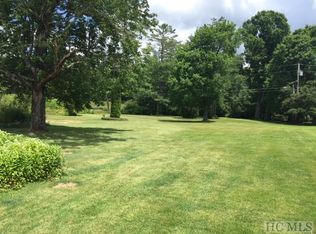Timeless elements wonderfully fit this home as well as the owner, a designer from Atlanta. Wood flooring and neutral walls are warmed by the textures and patterns of the upscale fabrics used throughout the home. The owner has curated items during her lifetime of travels which have influenced the upscale 'collected look'. Filled with meaningful pieces like paintings passed down through the family, the house has a soul that you can feel. Passerby's seem to notice as well. " I see people stop and admire this house all the time. A lot of people have been coming to Highlands for years and are glad to see so many of the older homes being remodeled." The owner says "One of the biggest goals was to make the spaces feel light, bright and open". Located close to the main clubhouse on a flat lot with a 'front seat' view of the golf course, it is an easy stroll to the work out center, pool, and the main clubhouse. The large and inviting living room flows nicely into the kitchen and solarium. During the summer months the screened porch is a wonderful place to relax while enjoying views of the garden areas. Bringing the outdoors in, French doors lead from every room, to the decks and terraces surrounding the house. A very spacious Master Bedroom with completely separate His and Hers Bath areas also a walk-in closet for each. The other 3 additional guest bedrooms each have private baths. Golf cart & car storage is available in the garage. Lots of space for parking.This impressive lot touches the edge of the Club's lake for a canoe ride, fishing or reflecting by the waterside. HOA is voluntary. Club membership is not mandatory on the campus of Highlands County Club. Highlands Country Club with it's legacy and history, is one of the most prestigious clubs in the south. WHAT I LIKE ABOUT THIS HOME: The privacy, with close up views of the golf course. I would live in the Solarium off the kitchen, cozy warm and bright. Two separate master bathrooms are the answer to everything.
This property is off market, which means it's not currently listed for sale or rent on Zillow. This may be different from what's available on other websites or public sources.
