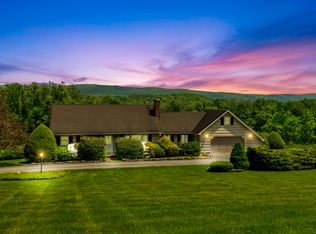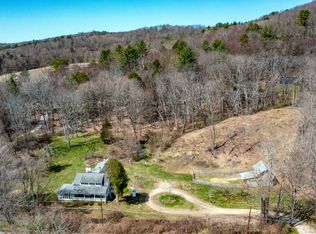Set on the banks of the Housatonic River and overlooking farmland and mountains beyond, this stunning, light-filled, contemporary home takes full advantage of its setting. Upon entering, the unique and well crafted home, welcomes in the setting and protected views beyond. A library and office are located on the first floor, and access to all floors can be obtained from either the stairs or the elevator. The second level is where one lives. A beautiful living room with walls of windows and wood burning fireplace, kitchen and dining room, as well as two guest bedrooms and a bath. The third floor or crows nest, offers spectacular views and ultimate privacy for the master bedroom suite with beautiful bathroom and multiple closets. The home is a perfect retreat for the art lover with wonderful display spaces. Built with renewable energy sources in mind, such as cedar siding, oak and bamboo floors, a Geothermal heating/cooling system, steel roof and passive solar. The property has been thoughtfully and tastefully landscaped to enhance the natural beauty of the setting. Located on a beautiful country road, the house is 10 minutes to the village of Salisbury and close to the Berkshires and Hudson Valley with all the arts, dining, culture and events they offer.
This property is off market, which means it's not currently listed for sale or rent on Zillow. This may be different from what's available on other websites or public sources.

